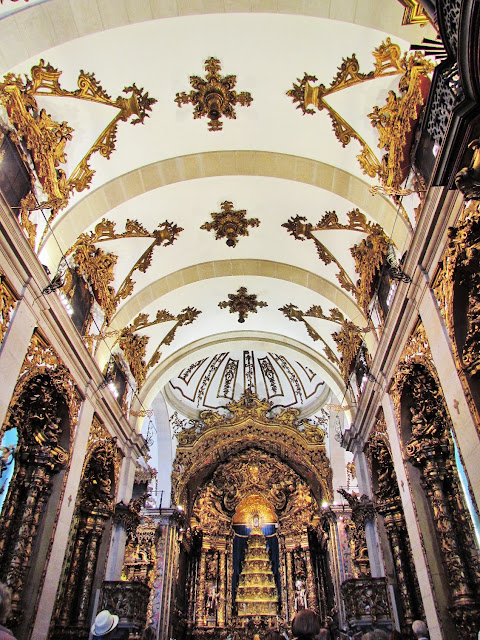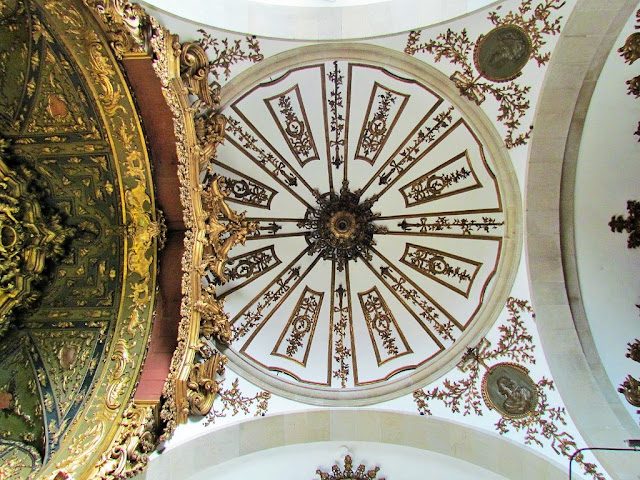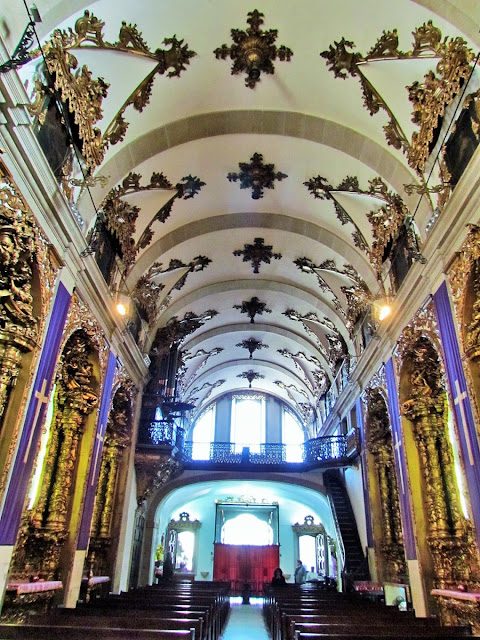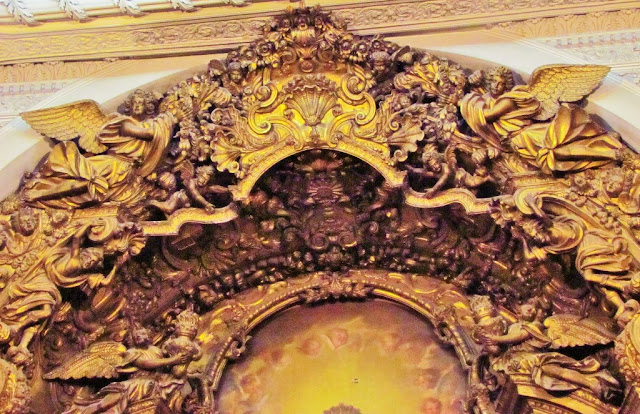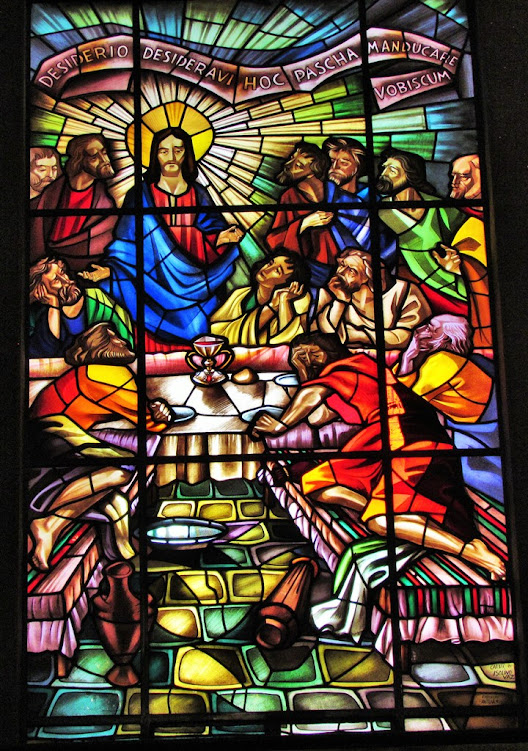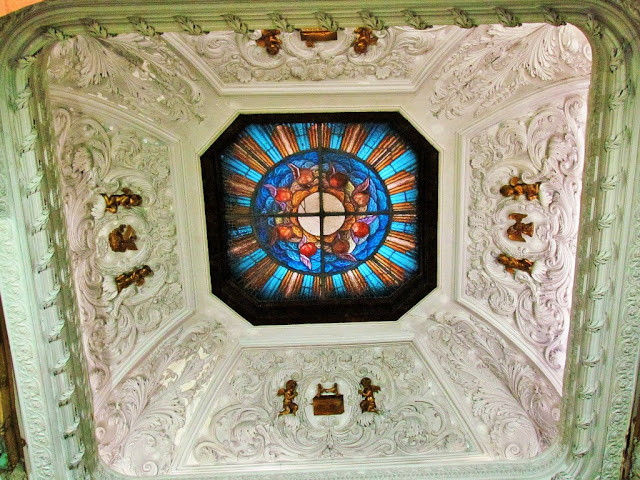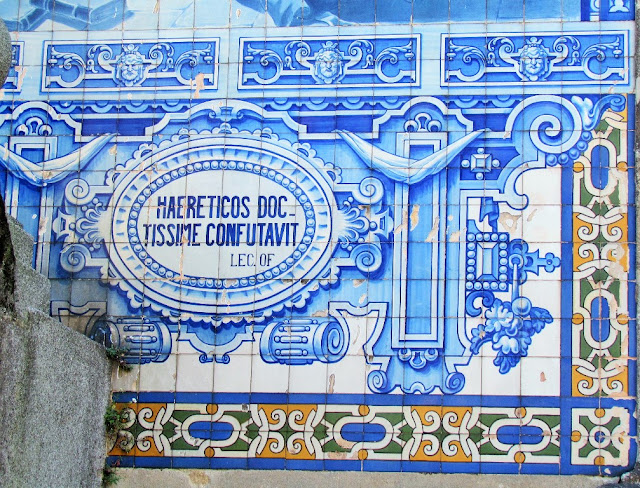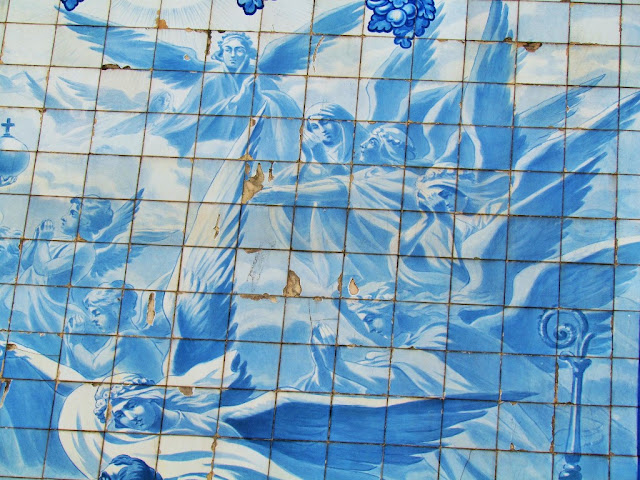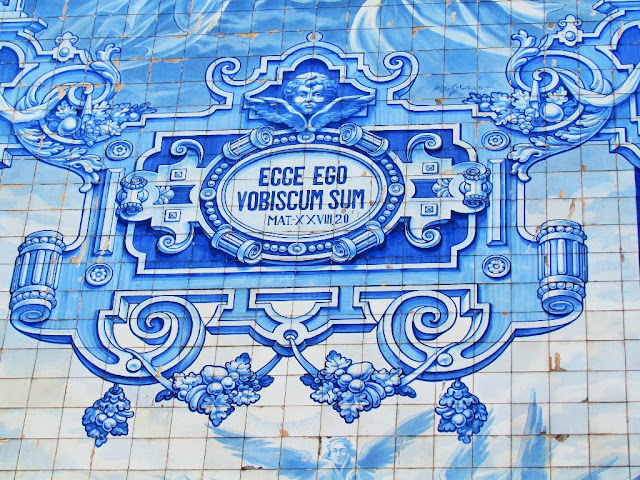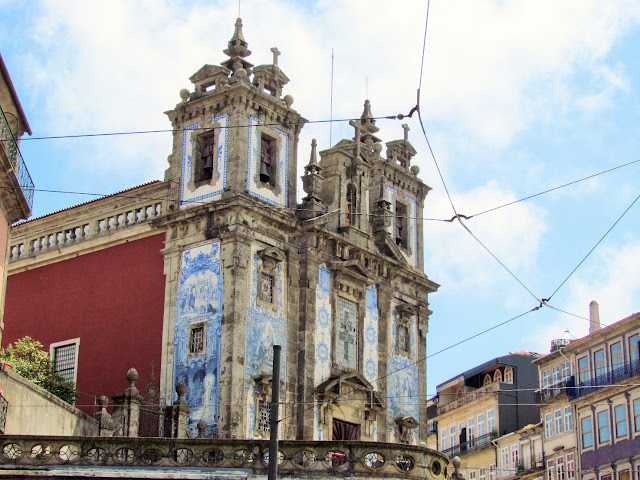CAPELA DAS ALMAS
41° 08′ 59″ N; 8° 36′ 20″ W
The Capela da Almas or Capela de Santa Catarina has its origin in an old chapel made of wood erected in praise of Santa Catarina. The construction of the building that exists today dates back to the late 18th century.
Facade
The main façade has a framed door and topped by a circular pediment. A coat of arms, bipartite, with the arms of São Francisco de Assis and Santa Catarina is fixed to the tympanum. To the left stands the bell tower, which has two floors: the first has a door with a small window, and the second has four windows topped by a French balcony.
Until 1929, the exterior surfaces of the chapel were plastered and tinted white without tiles. The lining of the chapel is nowadays constituted by 15,947 tiles that cover about 360 square meters of wall. The tiles that line the chapel are designed by Eduardo Leite and were made by Fábrica de Cerâmica Viúva Lamego, in Lisbon. They date from 1929 and represent the steps in the life of São Francisco de Assis and Santa Catarina, which are venerated in the chapel.
💓💓💓💓💓💓💓💓💓
CARMO CHURCH
(Igreja do Carmo)
41° 8' 51" N; 8° 36' 58" W
The Igreja do Carmo is located at the intersection between Praça de Carlos Alberto and Rua do Carmo, close to the Church and Torre dos Clérigos, in the parish of Vitória, city of Porto.
It was built in Baroque / Rococo style, in the second half of the 18th century, between 1756 and 1768. The construction of the hospital started later, being completed in 1801.
This church was built on a land adjacent to the Church of the Carmelites, on the west side. Since it was not then allowed to build two churches together, the so-called Hidden House of Oporto (Casa Escondida do Porto) was built between them, which separates the two churches and is just over 1.5 meters wide.
In recent years, the Ordem do Carmo has sought to open its vast heritage to the public's visit. Initially it opened the "Casa Escondida", considered by local guides as the "narrowest house in the city of Porto", and one of the narrowest in the country. Little by little, new spaces of filling were opened, and nowadays the visit to the Touristic Circuit of the Order of Carmo is available. For a small fee (3.5 euros), a visit to the House, Church, Catacombs (of small dimensions), Noble Hall, Sala das Paramentos and Sacristia is made through Casa Escondida, allowing a glimpse of the rich movable and immovable heritage of the city. Order, which includes paintings, sculptures, liturgical robes and relics. Part of the ticket supports the restoration of the Order's heritage assets. This visit is possible from Tuesday to Sunday between 10 am and 6 pm; on Mondays it starts at 12 and ends at 18. It is not possible to complete the circuit whenever there is mass (every day at 9:30 am and 3 pm), rosary (every day at 2:30 pm) or wedding ( sporadically and by appointment), while still maintaining the possibility of visiting Casa Escondida for the price of 2 euros per person.
They also carry out guided tours by appointment.
Tiles
The lateral façade of the Igreja do Carmo is covered by a grandiose tile panel, representing scenes depicting the founding of the Carmelite Order and Mount Carmel.
Interior.
Inside the Igreja do Carmo, there is an excellent gilt carving on the side chapels and the main altar, the statuary and several oil paintings.
https://visitporto.travel/en-GB/poi/5cd04b43f979e000013bee41#/
💓💓💓💓💓💓💓💓💓
CARMELITES CHURCH
41° 8' 51" N; 8° 36' 59" W
The Igreja dos Carmelitas or Igreja dos Carmelitas Descalços is located in the parish of Vitória, in the city of Porto, in Portugal. It started to be built in 1616 and was completed in 1628. The interior decoration would only be ready in 1650. It was classified as a National Monument on May 3, 2013, in conjunction with the Igreja do Carmo, built after 1752, being both Churches united by the so-called Casa Escondida do Porto, just over one meter wide.
Between 1632 and 1633 the main altarpiece and the tabernacle are seated.
Interior.
The interior of the Igreja dos Carmelitas is of Latin cross plan, with a single nave, with six side chapels and a narthex at the entrance. The baroque and rococo gilded gilt stands out on the side chapels and on the main altar.
💓💓💓💓💓💓💓💓💓
CHURCH OF SANTO ILDEFONSO
41° 08′ 46″ N; 8° 36′ 24″ W
The Igreja de Santo Ildefonso is an eighteenth-century church in Porto, Portugal.
Completed in 1739, the church was built in a proto-Baroque style and features a retable by the Italian artist Nicolau Nasoni and a façade of 1932 azulejo tilework. The church is named in honour of the Visigoth, Ildephonsus of Toledo, bishop of Toledo from 657 until his death in 667.
Extensively repaired following a severe storm in 1819, the church also suffered damage from artillery fire on 21 July 1833 during the Siege of Porto. Over the years the church has undergone structural modifications and improvements, including the replacement of stained glass windows in 1967.
Approximately 11,000 azulejo tiles cover the façade of the church, which were created by artist Jorge Colaço and placed in November 1932. The tiles depict scenes from the life of Saint Ildefonso and figurative imagery from the Gospels.
The church sits near Porto's Batalha Square, a historic, mostly pedestrian, public space that is frequented by tourists. The church receives many visitors each year, and mass is held there daily.
💓💓💓💓💓
Cête;
Maia;
PORTO - WHERE THE RIVER KISSES THE SEA;PORTO - Sao Bento Train Staion + Public
Transport in Oporto Metropolitan Area;
PORTO - PORTO ESSENTIALS I;
PORTO - PORTO ESSENTIALS II;
PORTO - PORTO ESSENTIALS III;
PORTO - PORTO ESSENTIALS IV;
Póvoa do Varzim;
💓💓💓💓💓
Return to mainland Portugal &
the Azores and Madeira islands















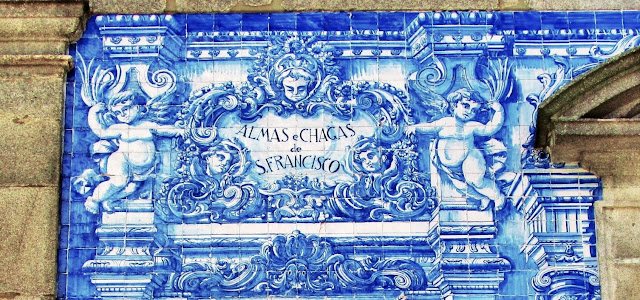

.JPG)
.JPG)
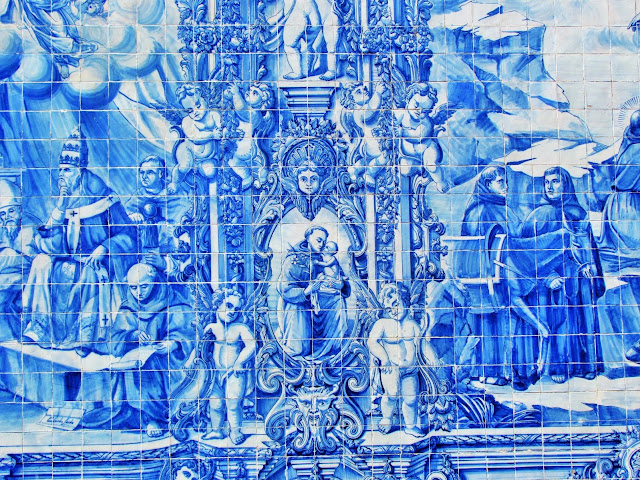





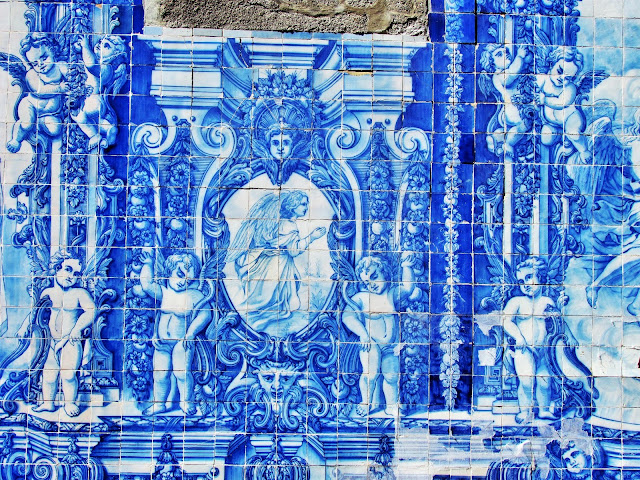





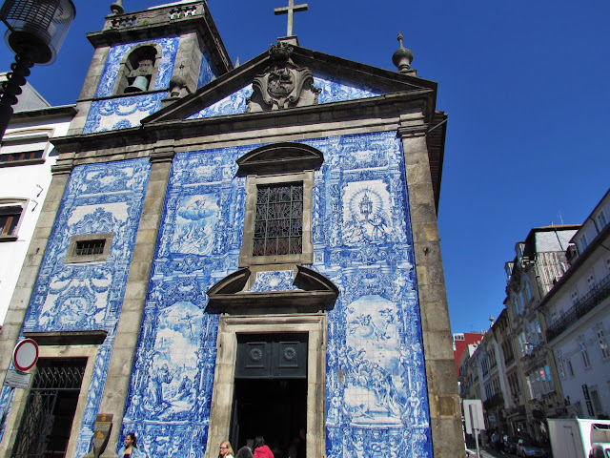
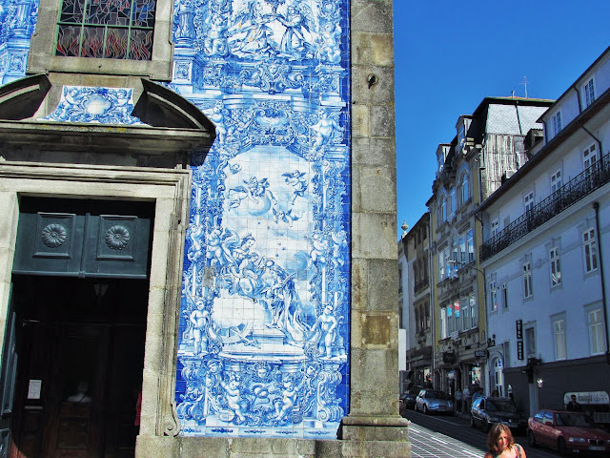








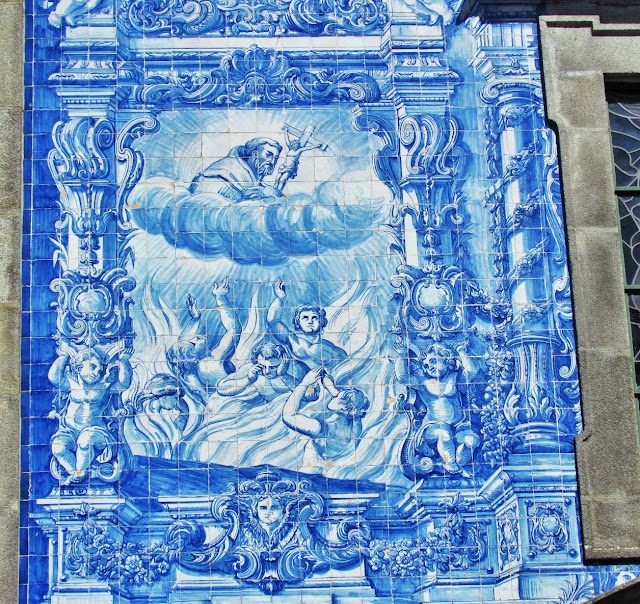



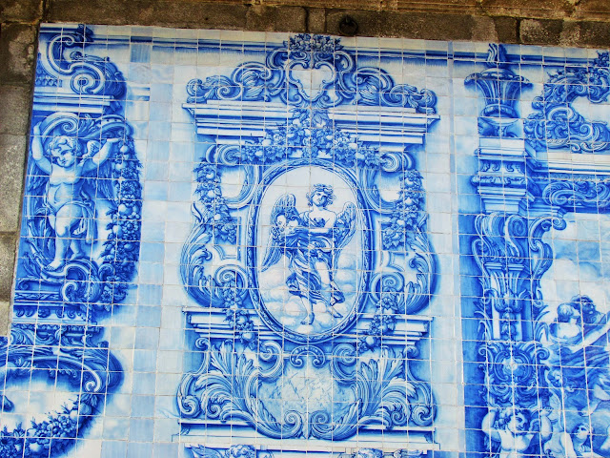
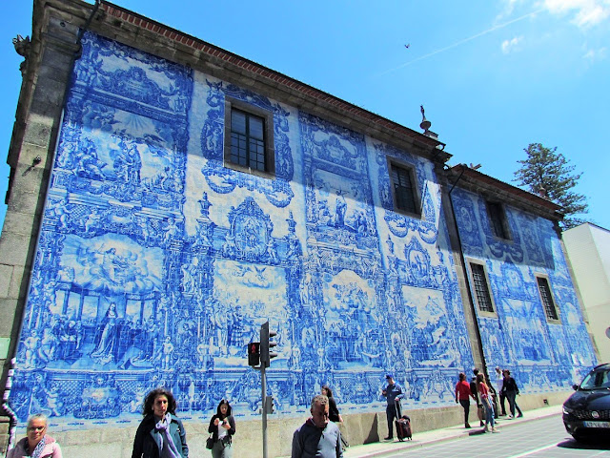

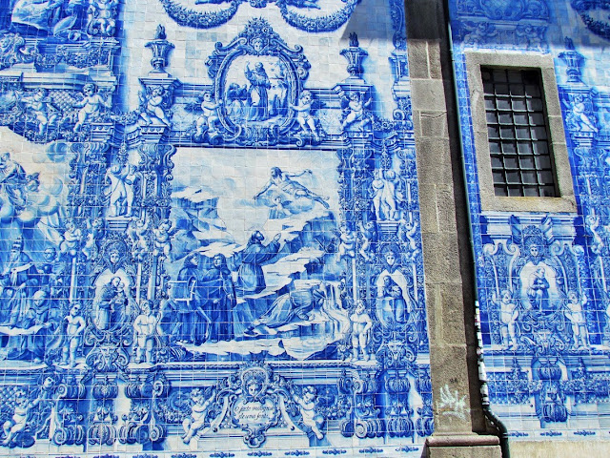







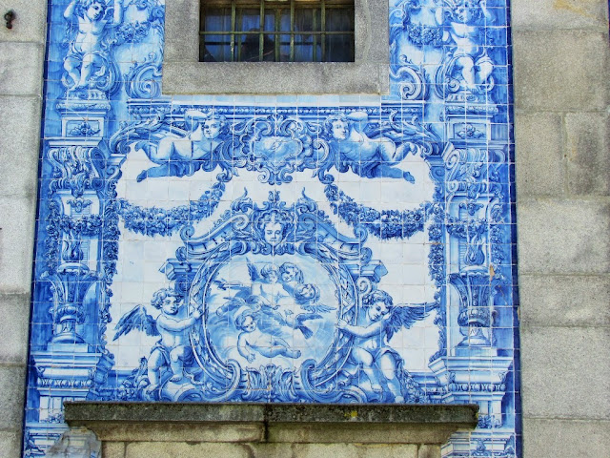




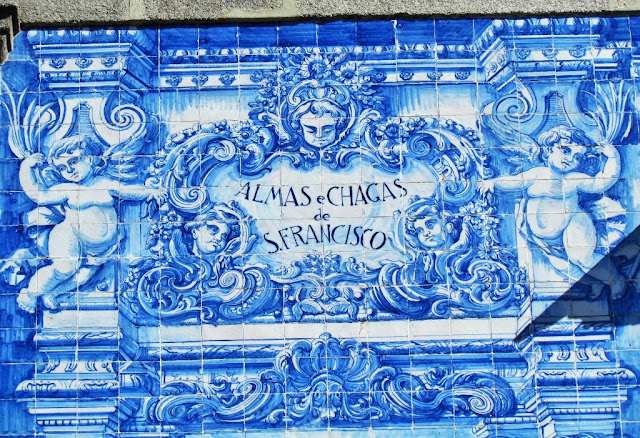


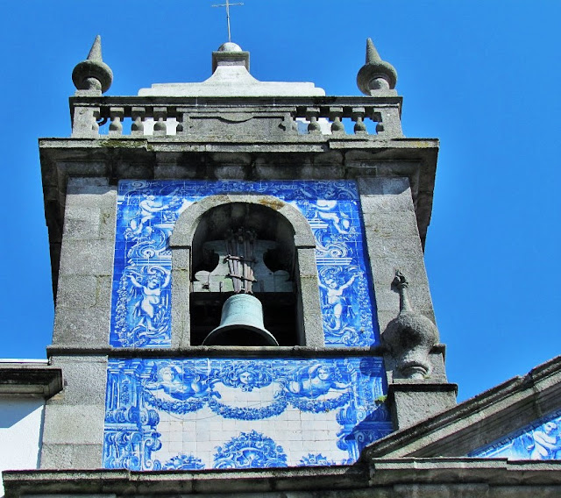




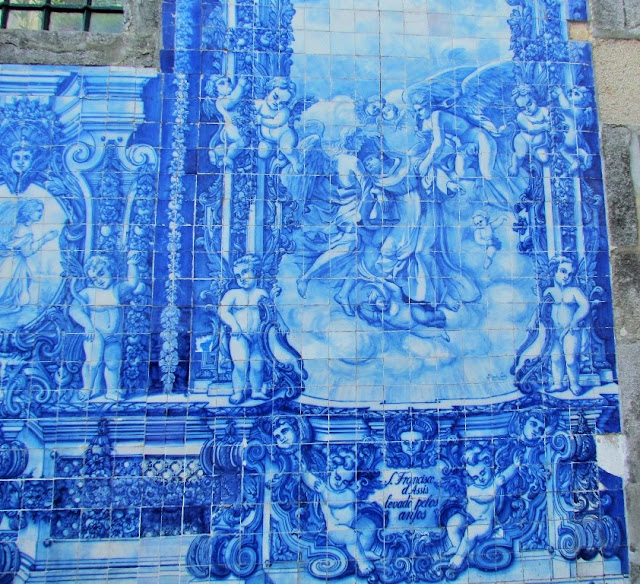






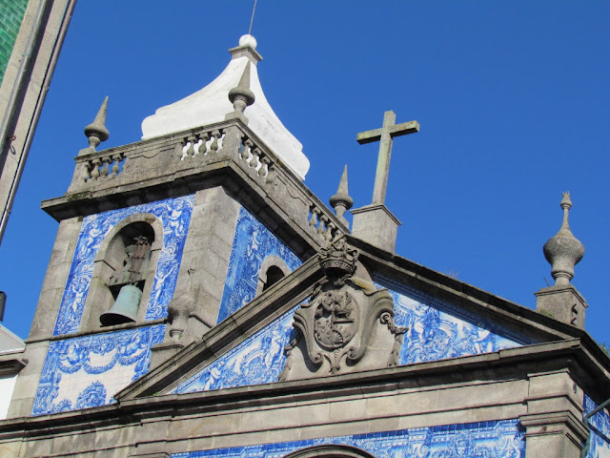








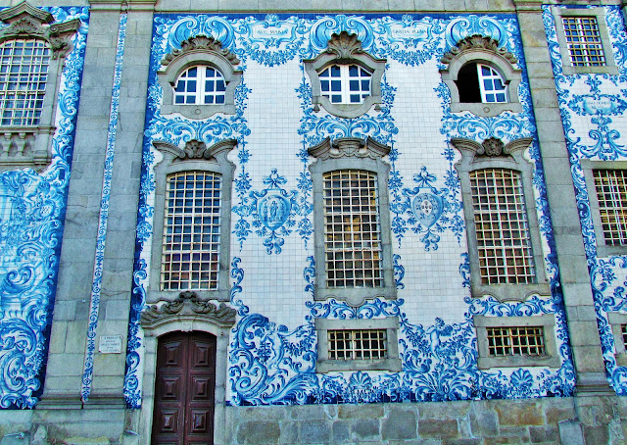








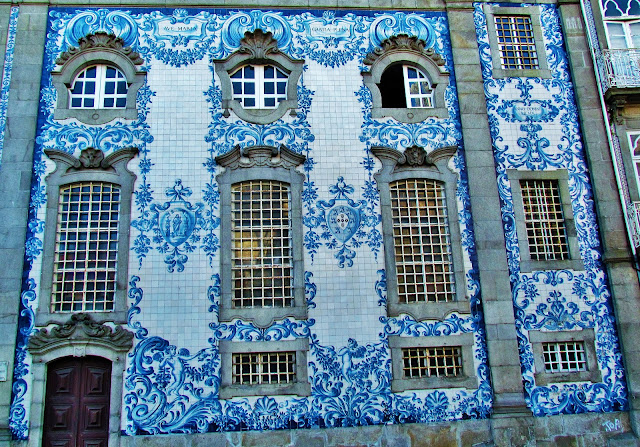




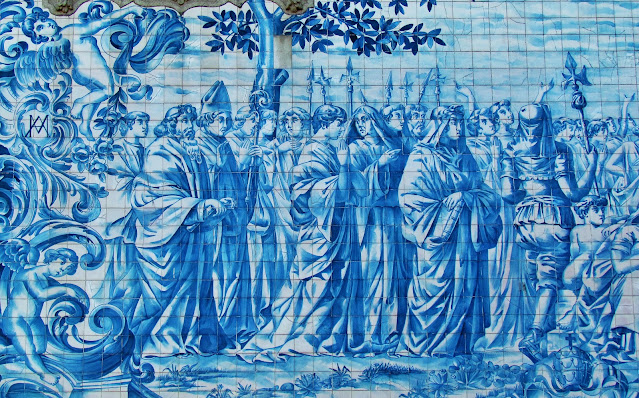









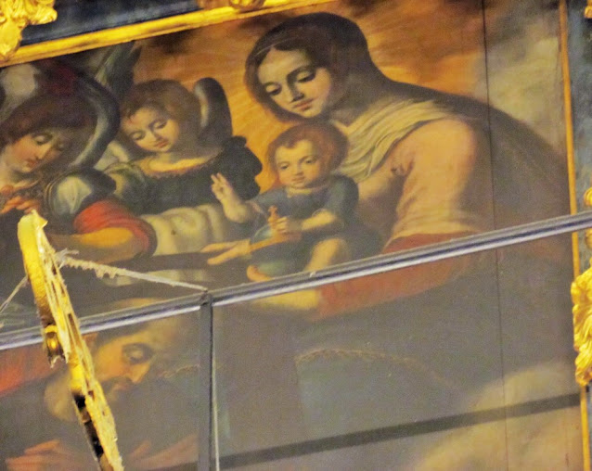




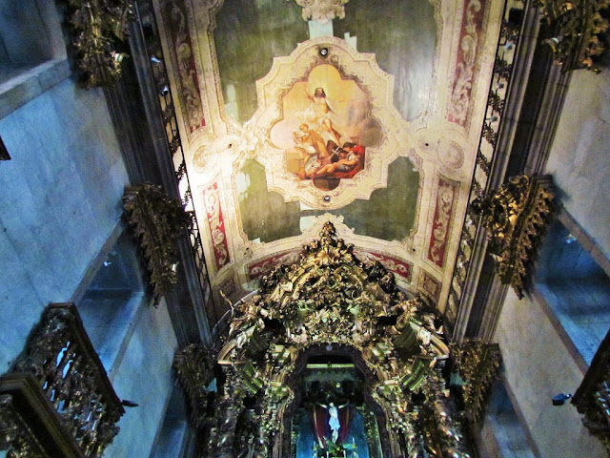
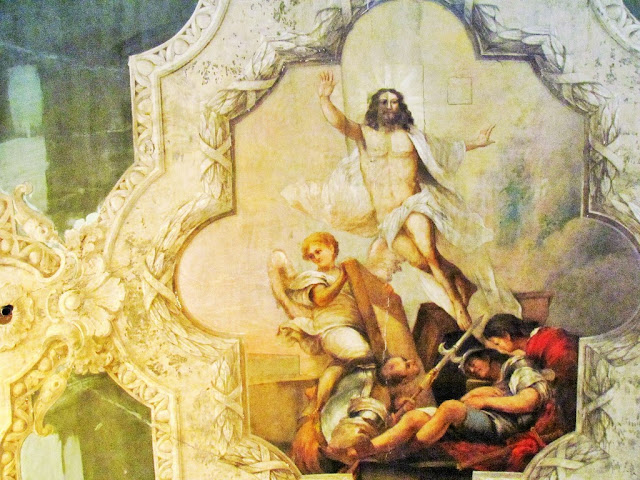

.jpg)
.jpg)
.jpg)
.jpg)
.jpg)
.jpg)
.jpg)
.jpg)
.jpg)
.jpg)



