CHURCH OF LAPA
41° 9' 26" N; 8° 36' 43" W
The Church of Nossa Senhora da Lapa is a Catholic church located in the city of Porto, Portugal, dedicated to Nossa Senhora da Lapa. The church was built by the Irmandade da Nossa Senhora da Lapa, established in 1755, and is part of a set of buildings that includes the cemetery of Lapa, the primary school of the Irmandade and the Hospital da Irmandade da Lapa. In the chancel, since 1837, a monument located in the chancel, on the side of the Gospel, houses the heart of King Pedro IV of Portugal (Emperor Pedro I of Brazil).
The first stone of the church was laid on July 17, 1756, but the construction work lasted for more than a century.
In 1995, the church acquired a monumental Pipe Organ, ex-libris of the Brotherhood, as it is one of the best and most beautiful in the entire Iberian Peninsula. The Organ also proves to be a fundamental piece in the realization of the famous concerts promoted by the church.
The Pipe Organ is about 32 tons, 15 meters high, 10.5 meters wide and 5 meters deep. The organ's largest pipe is made of wood and measures 10.12 meters in height.
Cemetery
The Lapa Cemetery is the oldest Portuguese romantic cemetery, built in response to the cholera epidemic that killed many Porto residents. The magnificent funerary chapels erected by the Porto bourgeoisie buried here make this cemetery a true "museum of death", illustrative of the best funerary art of the romantic period. In them lie illustrious personalities, such as the writers Arnaldo Gama, Camilo Castelo Branco and Soares de Passos, as the architects and artists Marques da Silva and Marques de Oliveira, as the Bishop D. Manuel de Santa Inês and as the industrialist José Ferreira Borges, banker José Pinto Leite, among many others.
Schools
Throughout the 19th century, the seminary-college underwent closures and renovations until it became known only as Colégio da Lapa, receiving students such as Eça de Queirós, Ramalho Ortigão, Ricardo Jorge, among others.
💓💓💓💓💓💓
CHURCH OF SÃO JOÃO NOVO
41° 08′ 31″ N, 8° 37′ 03″ W
The church of São João Novo is a Catholic temple located in Largo de São João Novo. It is a monument inscribed in the ZEP (Special Protection Zone) of the Historic Center of Porto, Cultural Heritage of Humanity (UNESCO).
Religious, mannerist, baroque architecture. Mannerist conventual church with a cruciform plan, short nave with intercommunicating chapels and inscribed transept. The chancel, also with a coffered vault, features an altarpiece in baroque gilded carving in the Johannine style.
The main façade of the Church has great affinities with that of the Igreja dos Grilos. Cloister with three floors, the first two open and the third closed. The boundaries of the backyard area of Casa do Páraco coincide and overlap with the Muralha Fernandina, through a balcony.
Opposite the church, on the opposite side of Largo de São João Novo, is the Palácio de São João Novo, built at the end of the 18th century, in the baroque style that many attribute to Nicolau Nasoni; it was a military hospital during the Siege of Porto, in the Liberal Wars.
💓💓💓💓💓💓
CHURCH OF NOSSA SENHORA DA VITÓRIA
Baroque church, with mannerist features, with a single nave and rectangular chancel. Compositional symmetry of the main façade, using curved, triangular pediments, niches and Corinthian columns. Holy water fonts, shell-shaped.
INSIDE, the high choir rests on a depressed arch, has an iron balustrade, and on the axis adjoining the wall is a painted organ with gilded carvings. The walls of the chancel and nave in stonework have a salient register. In the lower choir, on the Gospel side, in a space closed by a metal gate, the baptistery is inserted, covered in standard blue and white tiles. The baptismal font in carved stonework, with shell motifs, is surmounted by a painting on canvas alluding to the baptism. In the nave, on either side, a pulpit with a gilded carving guard, resting on a granite corbel. The pulpits are each flanked by two altars in rococo carving, topped by neoclassical valances also in gilded carving.
The stuccoed ceiling of the chancel, decorated with garlands, is illuminated by two large curved crated windows. Of particular note is the main altarpiece in gilded woodwork, which frames a canvas alluding to Our Lady of Victory painted by João Glama Stroberle.
How to get.
Rua de Sao Bento da Vitoria
VIEPOINT "Miradouro da Vitória"
41° 08′ 34.66″ N, 8° 36′ 43.28″ W
What makes the Miradouro da Vitória particularly appealing is the fact it is free. There are other great views of Porto, for example from the top of the vertiginously tall Clerigos Tower, or across the river from the terrace of the Mosteiro da Serra do Pilar in Vila Nova de Gaia. However, neither of these are free.
When you find the miradouro, you may spot that the viewing platform is on private property. Don't be put off, there is a sign declaring tourists are welcome.
From the square next to the Church of Nossa Senhora da Vitória, you can enjoy an interesting view of the Cathedral and the Bishop's Palace, over the houses of the parish of Vitória, as well as over the River Douro, the D. Luis I Bridge and the Gaia riverside.
Accessible to people with the following impairments: Physical
ADDRESS
Rua de S. Bento da Vitória, 2, 4050-542 Porto
OPENING HOURS
Tuesday to Friday
09:00 - 12:00
16:00 - 20:00
Saturday
09:00 - 12:00
14:30 - 17:00
Sunday
09:00 - 12:00
Monday
Closed
💓💓💓💓💓💓
CHURCH OF MISERICÓRDIA AND MUSEUM
41° 8' 37" N 8° 36' 53" W
Having been initially built in 1559, in a Renaissance style with Gothic reminiscences, this church only used the chancel, due to a lightning strike that destroyed the façade in April 1621 and it would only be reconstructed in the 18th century.
History
The Santa Casa da Misericórdia do Porto was established in 1502, following a letter that King Manuel I would have written in 1499 to the most influential people in the city, in which he recommended the creation of a confraternity similar to that of Lisbon, established in the last year. Initially, the Confraria de Nossa Senhora da Misericórdia settled in the chapel of S. Tiago, in the old cloister of the Cathedral of Porto; in 1555, in response to the movement on Rua das Flores, opened by D. Manuel a few years earlier, they moved the Casa do Despacho there, starting the construction of its church that same year, which would be blessed on December 13, 1559, by D. . Rodrigo Pinheiro, still incomplete: the main chapel was only built in 1584, receiving the Blessed Sacrament in 1590.
In 1628, the interior was lined with tiles made in Lisbon, few of which survive today.
The church was later neglected and for a long time threatened to ruin. Only during the 18th century did attention turn to rebuilding the church. On February 7, 1740, the Mesa da Santa Casa da Misericórdia consulted several experts, including Nasoni, to give their opinion on the state of security of the church.
But the church was only rebuilt, with a project by Nasoni in 1748, in baroque style with rococo shapes, following the fall of the church vault, with several proposals by the artist, having chosen the simplest, but still one of the more luxuriant in terms of sculpture.
In 2015 it became possible to be visited, forming part of the Museu da Misericórdia do Porto. You can visit the Choir, Central Nave and side rooms (sacristy and others).
Description
There is no other façade in the city of Porto with such a scenographic effect as the façade of Igreja da Misericórdia, as it is not possible to see the temple from the street beyond its façade. With ostentatious and heavy decoration, it rests on three arches that open the lower floor, supported by high pedestals. The central arch, the entrance to the vestibule, is topped by a cartouche with a biblical inscription and the date 1750 on the entablature with a broken circular pediment and profusely decorated; the side arches are topped with scallops. The second floor, based on the dividing entablature, also ends in a circular broken pediment, luxuriously decorated; the set comprises three large windows with a wavy outline (the central one being larger), surmounted by richly decorated pediments. Finishing off the façade is a large pediment, with the emblem of Mercy and the royal crown, and on the curved cornice stand four fireworks and, at the top, a magnificent carved stone cross.
Inside, the church consists of a single nave with a brick vault covered in stucco and the walls are covered with blue and white tiles, which, in 1866, replaced the original ones, which are probably those found on the wall of the access stairs to the tribune and sacristy. The chancel is covered by a decorated Baroque-Jesuit vault in granite, and the walls, also in well-worked granite, are divided into two friezes: the upper one decorated with Corinthian columns and windows with gilded iron bars (from the 17th century). XIX); the lower one, with Ionic columns, opens up several niches with images of the 16th-century evangelists, in wood, but painted in 1888 by Marques Pinto, to imitate marble.
The interior decoration has some valuable aspects, namely the neoclassical gilded pelmet of the transept arch, where the royal coat of arms and the image of Nossa Senhora da Misericórdia appear. Also noteworthy are the chapels (the one on the left contains two marble urns with the remains of João Teixeira Guimarães and D. Lopo de Almeida) and the side altars, with valuable panels and images, the choir, based on a beautiful arch shot down and cut out, by Nasoni, and the windshield with an eye-catching Rococo carving.
This church is still currently owned by the Irmandade da Santa Casa da Misericórdia do Porto, founded on March 14, 1498, and the great patron of this church, through his legacy, was D. Lopo de Almeida, buried here.
CHURCH
💓💓💓💓💓💓
GRILOS CHURCH
41.142327º N; 8.612916 W
The Igreja São Lourenço is popularly known as the Igreja dos Grilos. It was built by the Jesuits in 1577 in the Baroque-Jesuit Mannerist style.
Church and Convent of São Lourenço were built with strong opposition from the council and the population. However, the followers of St. Ignatius of Loyola ended up managing to found the much-desired college with free classes, which quickly achieved remarkable success.
The population's opposition was not directed at the Jesuits, but at the college they intended to establish due to the privileges that citizens had that prevented the permanence of nobles and nobles within the city, for a period exceeding three days.
With the expulsion of the Jesuits in 1759, by order of the Marquis of Pombal, the church was donated to the University of Coimbra until it was purchased by the Barefoot Friars of Santo Agostinho who stayed there from 1780 to 1832. These friars came from Spain in 1663, and They initially settled in Lisbon, at the Grilo site, where they quickly gained the sympathy of the population, earning the name “cricket-friars”, thus giving the name to the church where they were in Porto.
During the Siege of Porto, the friars were forced to leave the convent, which was occupied by the liberal troops of D. Pedro. The Academic Battalion, integrating Almeida Garrett, settled there. Today the complex belongs to the Major Seminary, which has occupied it since 1834.
MUSEUM OF SACRED ART AND
ARCHEOLOGY OF PORTO
Through the wooden door to the left of the church, we enter the Museum of Sacred Art and Archeology of the Major Seminary of Nossa Senhora da Conceição do Porto, which presents a remarkable, rich and varied collection, in a dynamic space of artistic life, open to the community, attentive to the conservation and communication of its collection. The formerly called “slate corridor” is thus, today, an appreciable gallery of religious sculptures from the 13th-19th centuries. It is precisely in the field of sculpture that the Museum stands out most, with emphasis on the Sala Irene Vilar. But painting, illumination, jewellery, vestments, religious implements and archeology are also represented with examples of excellent quality and interest.
LOCATION | SCHEDULE | PRICE
Address:
Largo do Colégio, 4050.
💓💓💓💓💓💓
CHURCH OF NOSSA SENHORA DA CONCEIÇÃO
41° 09′ 41″ N, 8° 36′ 21″ W
💓💓💓💓💓💓
CHURCH OF SÃO NICOLAU
41° 08′ 26″ N, 8° 36′ 55″ W
With the need to improve the administration of the city of Porto, at the end of the 16th century, the only parish then existing, that of Santa Maria da Sé, was divided into four: Sé, Vitória, São Nicolau and São João Baptista de Belomonte, being the latter extinguished and divided between Vitória and São Nicolau.
Religious services, initially held in a small chapel from the 13th century, required a larger space. For this reason, the hermitage was demolished to make way for the Church of São Nicolau, in 1671.
The Church of São Nicolau suffered a fire in 1758. Its reconstruction was completed in 1762, in a mixed neoclassical and baroque style.
At the top of the facade, there is a pediment cut by a niche, with the limestone image of the patron saint. The interior of the temple, with a single nave, is covered with a brick vault. The altarpiece is in rococo gilded carving.
In the sacristy, there are various works of art and valuable pieces of jewellery. The chests, which came from Hamburg in 1817, have bronze handles. Of the pieces of jewellery, a 16th-century chalice with tintinnacles stands out, a Rococo ciborium, in silver, with legend on the base, a gilded silver chalice, also Rococo, and two 18th-century ewers with their respective plates.
In 1832 a railed churchyard was added to protect the tombs and in 1861 the front was covered with tiles.
💓💓💓💓💓💓💓💓💓
CEDOFEITA CHURCH
41 ° 9 '21 "N; 8 ° 37' 18" W
The church underwent successive transformations, acquiring a Romanesque character when the Cedofeita Monastery was built in the same place in the early 12th century.
💓💓💓💓💓💓
💓💓💓💓💓💓
CHURCH OF SÃO JOSÉ DAS TAIPAS
N 41 08.670'; W 008 37.036'
Built in the neoclassical style, designed by the architect Carlos Amarante, the church was built between 1795 and 1878. With a longitudinal plan consisting of a single nave and a rectangular chancel, the church has a main façade preceded by a staircase with an iron railing.
Church with a longitudinal plan and a single nave, with a barrel vault and a main façade with 2 registers, 3 bodies separated by pilasters and crowned by a triangular pediment, adjoining a bell tower with a spire on one side. Interior decoration with gilded and painted altarpieces. The most significant reading of the façade is that of the central axis, portal - window - oculus - cross, the portal being framed by a round arch and a curved and counter-curved game, with the window having a pediment similar to those of Bom Jesus do Monte and Hospital de São Marcos, in Braga, decorative elements that are still markedly baroque, and the crowning of the tower is also a simplification of those of this hospital.
Inside, the church has a single nave, with a high choir over a depressed arch, covered by a stucco barrel vault decorated in the center by a medallion and divided by cross arches, which rest on pilasters on the side walls.
In the nave there are four side altars, two on the Gospel side dedicated to Our Lady of Sorrows and Our Lady of Health, two on the Epistle side with the invocation of Saint Anthony and Our Lady of Conception.
💓💓💓💓💓💓
São João National Theatre
41° 8′ 41″ N; 8° 36 ′26.5″ W
The São João Theatre, commonly referred to as the São João National Theatre is a Portuguese theatre and concert venue in the municipality of Porto.
History
The primitive theatre was constructed at the end of the 18th century (1796) by Italian Vicente Mazzoneschi. But, on 11 April 1908, there was a fire, destroying the theatre interior, and a new structure was built on its former site.
On 11 April 1908, the Civil Governor nominated a commission to promote the construction of a new theatre.
Architecture
The theatre is centrally located in Porto, occupying a complete block, in front of the Praça da Batalha, between the Rua de Augusto Rosa (on its left) and the Travessa do Cativo (on its right), with the Rua do Cativo to the rear.
The rectangular plan is covered in tile roofing, with its principal facade found on one of the two smaller sides, framed laterally by rustic cornerstones and accentuated by capricious urns and garlands. The "noble floor" with three arches on steeped pilasters is inscribed under columns with broad shafts and Ionian capitals, while the doors of the lodges are topped by interrupted pediments.
Three loggias exist on extended balconies, over sills in the thickness of the walls and interconnected by a balcony running on 4 strong consoles in the same alignment as the ordering columns.The arches have a shutter in support and transition to the entablature, which opens a frieze corresponding to a mezzanine of three openings and bas-reliefs alluding to the human passions ("Pain", "Hate", "Kindness" and "Love"), subtitled on the architrave.
The set is flanked by strong masks, on intermediate floor, on which a window opens at the top, with small gap at the bottom. Corresponding to the stage area, there are high, open slits; in this area, the body of the theatre rises above the entablature, accompanying the broken forms or gables, underlined by the frame and ornamental strip.
💓💓💓💓💓💓
Jewellery Reis & Filhos
The jewellery Reis & Filhos was founded in 1880 by António Alves dos Reis. Still working as a shop, it is settled on the corner of Rua de Santa Catarina with Rua 31 de Janeiro and its main façade displays two deventures (shop front) made of cast iron and enrolled in the Nouveau Art movement, as confirmed by the elements that decorate the façade, namely the bust of a woman, upper end of the iron frame. These deventures were placed on the building in 1905 and were produced in Porto in the foundry Companhia Aliança.
INFANTE D. HENRIQUE SQUARE
41° 8' 28.65" N; 8° 36' 53.76" W
This square, in the historic center of Porto, pays homage to Infante D. Henrique — the most important figure of the beginning of the Portuguese discoveries — who, according to tradition, was born nearby, in the so-called Casa do Infante, in 1394.
History
The land that currently constitutes the square, with a steep slope, was an integral part of the enclosure of the Convent of São Domingos, located in the neighboring Largo de São Domingos.
With the presence of King D. Carlos, in 1894 the ceremony of laying the first stone of the monument to Infante D. Henrique took place. The statue, cast in Paris, was inaugurated in 1900.
As part of the works undertaken by Sociedade Porto 2001, an underground car park with 319 spaces was built.
Points of interest:
Building of the former Commercial Bank of Porto
Port Wine Institute building
Statue of Infante D. Henrique, in the center of the square.
Church of san francisco
Church of Saint Nicholas
Ferreira Borges Market, at the top of the square.
Stock Exchange Palace (Palácio da Bolsa)
💓💓💓💓💓💓
Monument to the Heroes of the Peninsular War
41° 09′ 29″ N, 8° 37′ 45″ W
The Monument to the Heroes of the Peninsular War is located in Rotunda da Boavista, Porto, Portugal.
The Peninsular War, thus designated, was the one that united the Portuguese and the English against the armies of France, of Napoleon Bonaparte, in the Iberian Peninsula, in the period from 1808 to 1814.
Right in the center of the garden at Praça de Mouzinho de Albuquerque, stands this monument commemorating the braves of these struggles.
It consists of a pedestal, 45 m high, surrounded by sculptural groups, two of which even reach the base. These represent scenes of artillery in motion, and you can also see English soldiers who came to support Portugal and the intervention of ordinary people in the fight, and the disaster of the «Ponte das Barcas». It should be noted the presence of a female element in all groups: in the front, a woman, Vitória guiding the people, wielding, in her left hand, the national flag and, in her right, a sword.
The set is completed by a tall column surmounted by a lion (symbol of the flag of England, which sent soldiers to support the Portuguese in their victory) on top of an eagle that it brings down (this is the symbol of Napoleon's empire).
The base of the monument has figures of soldiers and scenes of facts linked to the Napoleonic wars, in reliefs carved in granite.
Two dates, in bronze, like the entire sculpture, can be seen on two fronts of the base of the column: MDCCCVIII and MDCCCIX. Still on the pedestal are the weapons of the city.
💓💓💓💓💓💓
MURALHAS FERNANDINAS
History
During the 14th century, Porto underwent a major urban expansion outside its initial core on the hill of Pena Ventosa, around the cathedral, protected by the Cerca Velha, built on top of the original Roman wall. This settlement boom was particularly notable on the Douro riverside, reflecting the growing importance of commercial and maritime activities.
The city therefore feels the need for a walled space that is wider than that of Cerca Velha.
In the middle of the 14th century, construction began on a new ring of walls, which was practically completed around 1370. The fact that the work was only completed during the reign of King Fernando explains why it is currently called "Wall". Fernandina".
After their military importance, the walls began to be progressively demolished, from the second half of the 18th century, to make way for new streets, squares and buildings. Most of the wall was demolished at the end of the 19th century.
💓💓💓💓💓
Cête;
Maia;
PORTO - WHERE THE RIVER KISSES THE SEA;PORTO - Sao Bento Train Staion + Public
Transport in Oporto Metropolitan Area;
PORTO - PORTO ESSENTIALS I;
PORTO - PORTO ESSENTIALS II;
PORTO - PORTO ESSENTIALS III;
PORTO - PORTO ESSENTIALS IV;
Póvoa do Varzim;
💓💓💓💓💓
Return to mainland Portugal &
the Azores and Madeira islands


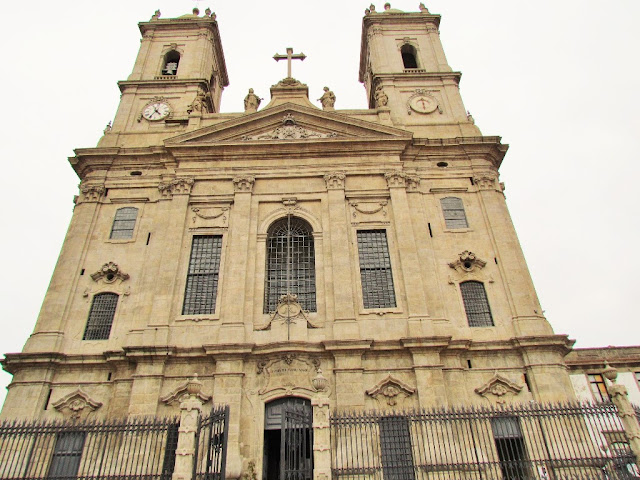











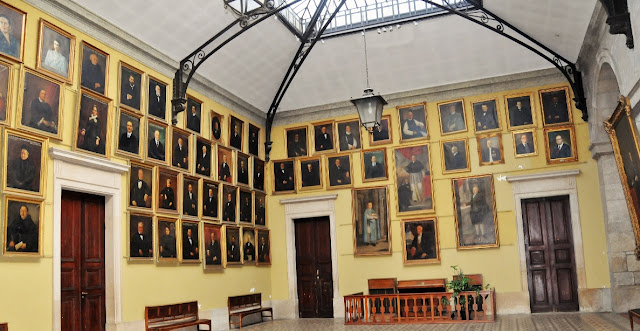



















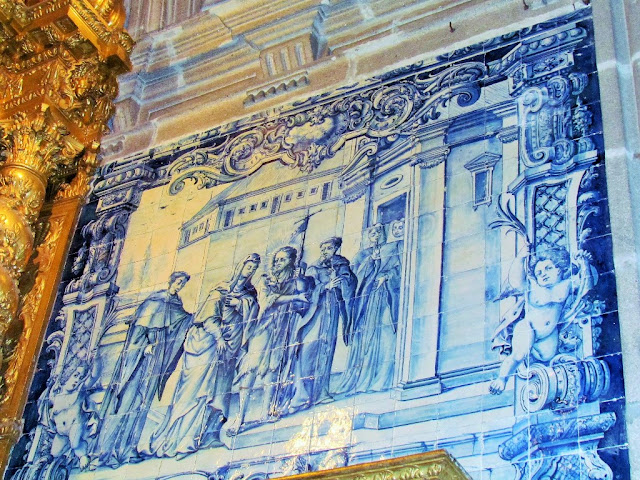


























































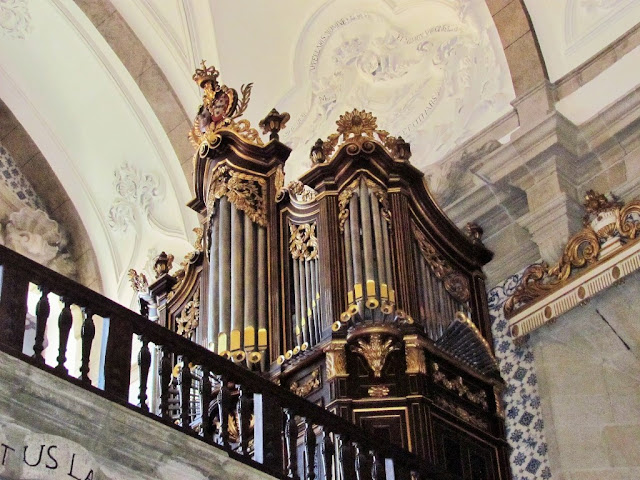












.jpg)
.jpg)
.jpg)
.jpg)




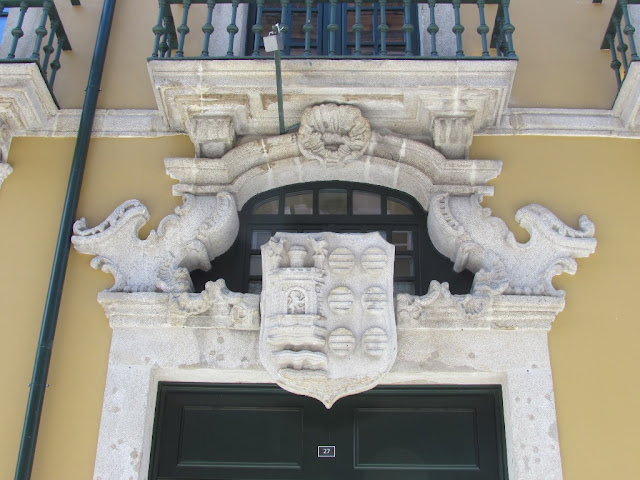







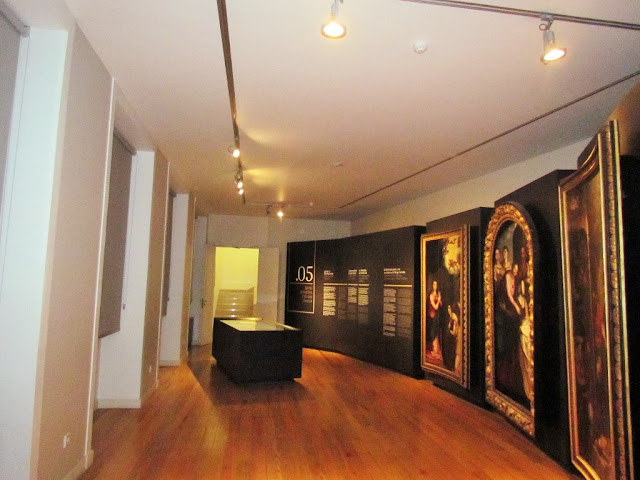


































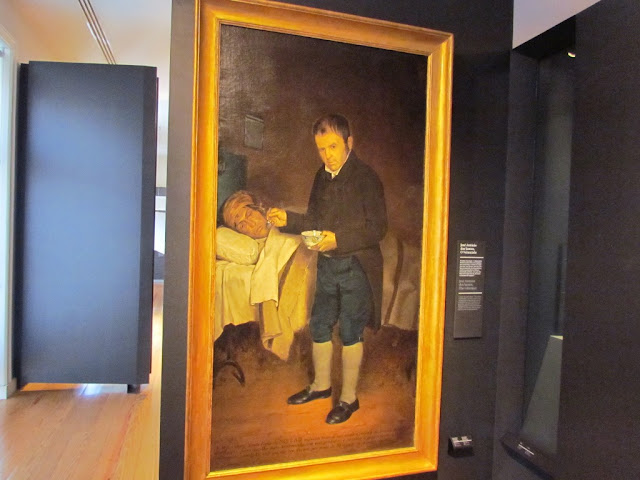

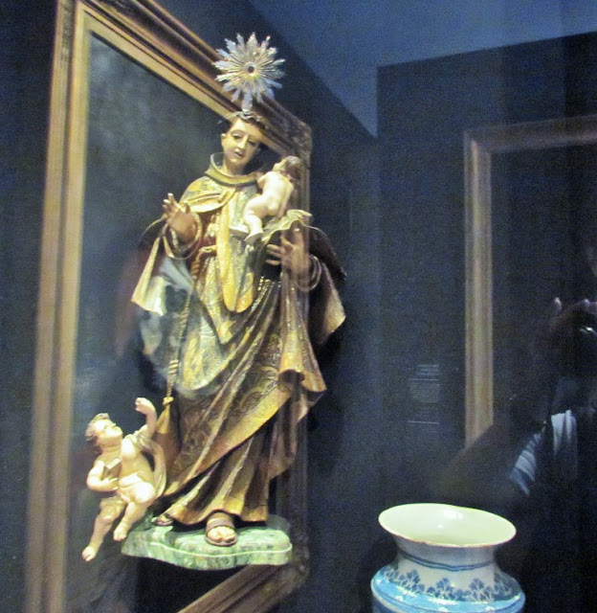
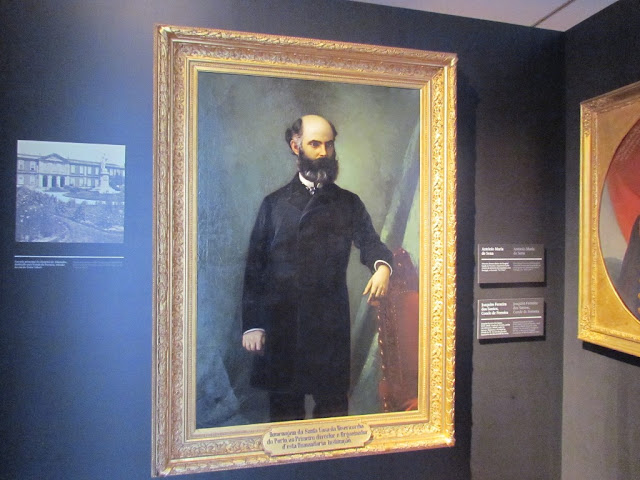


























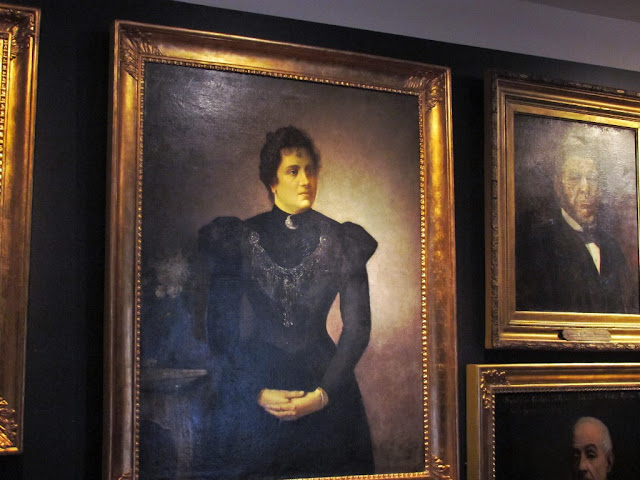












































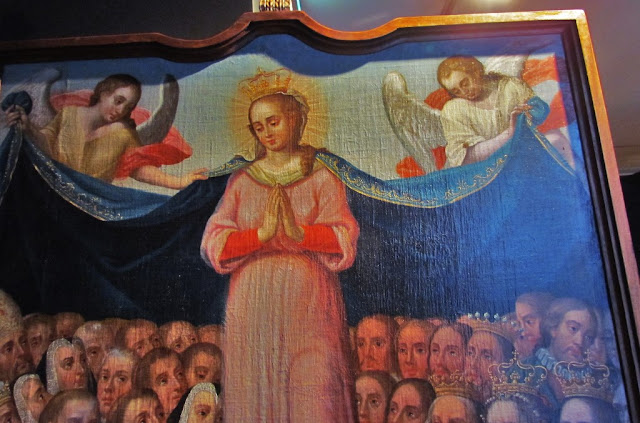
















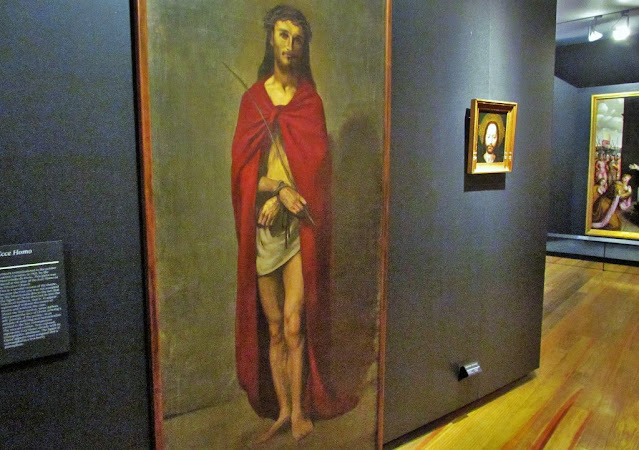
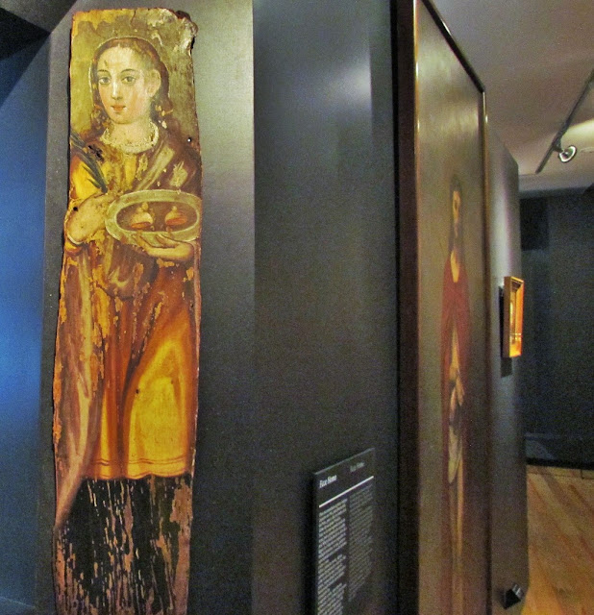



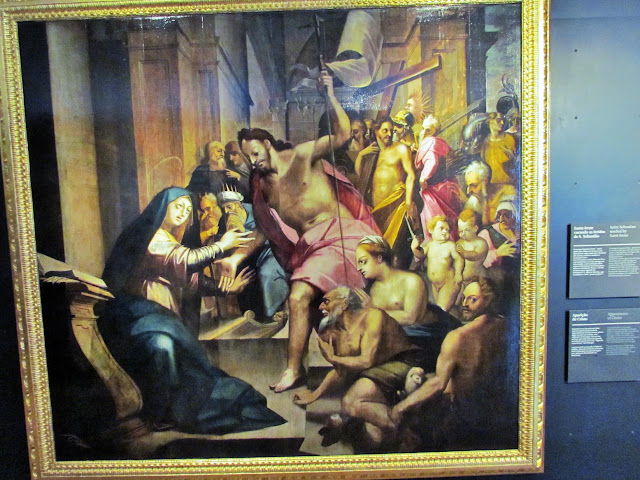












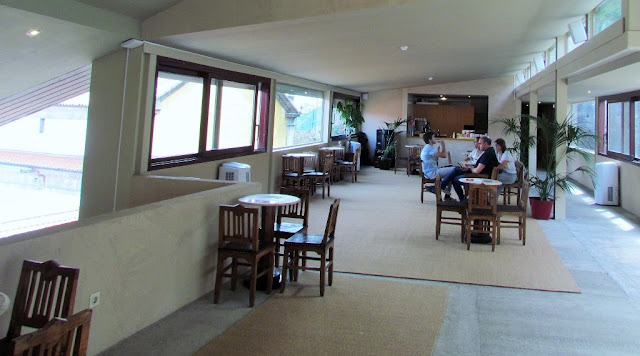












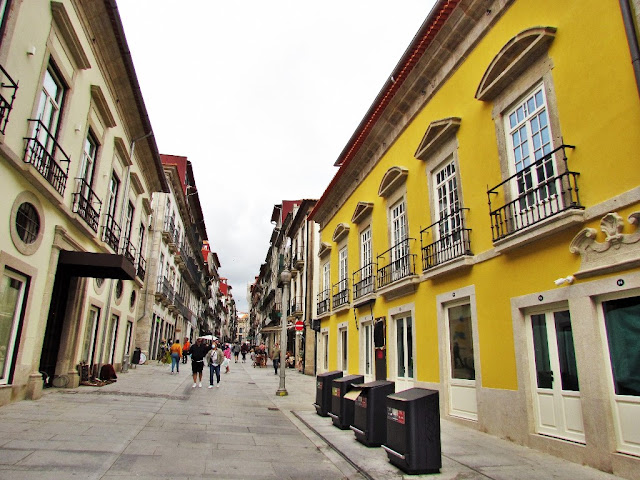

.jpg)
.jpg)














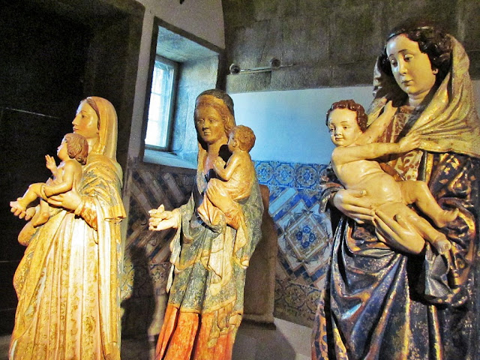






















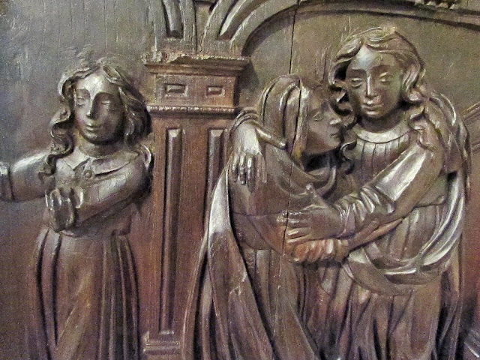



















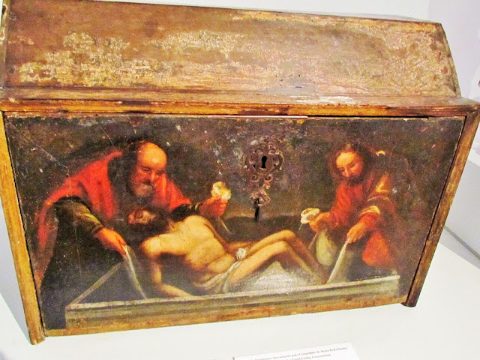
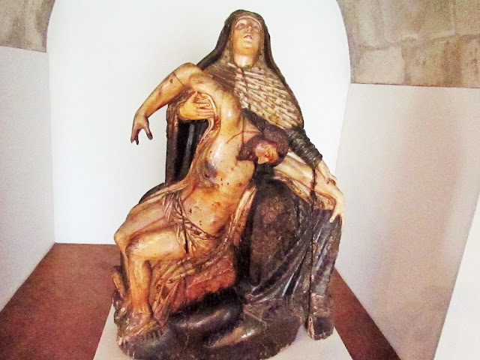

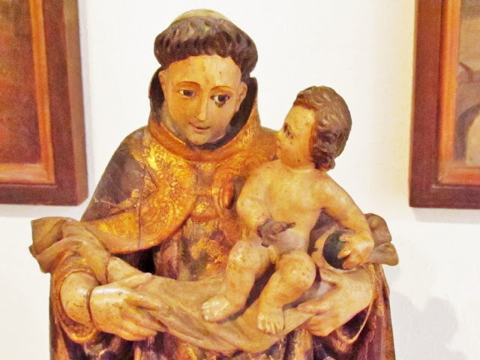
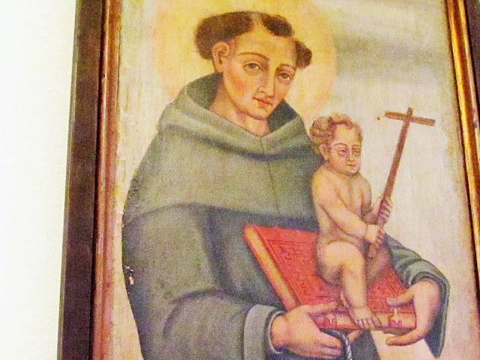








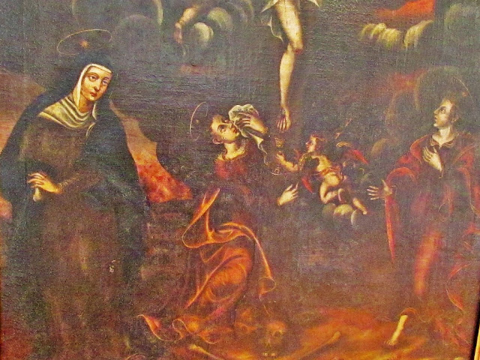















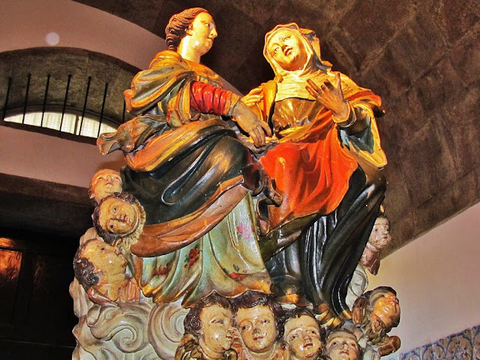










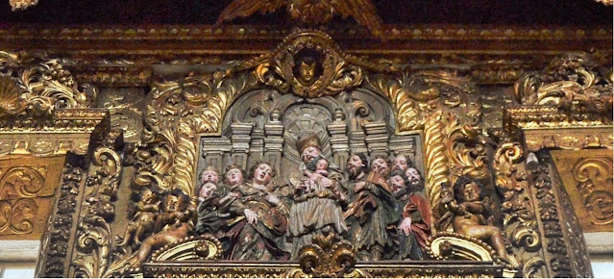


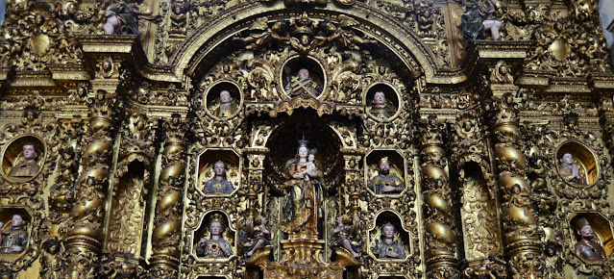






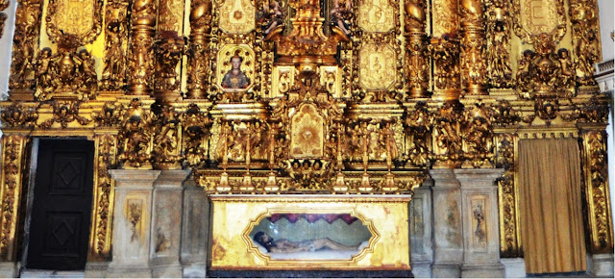





























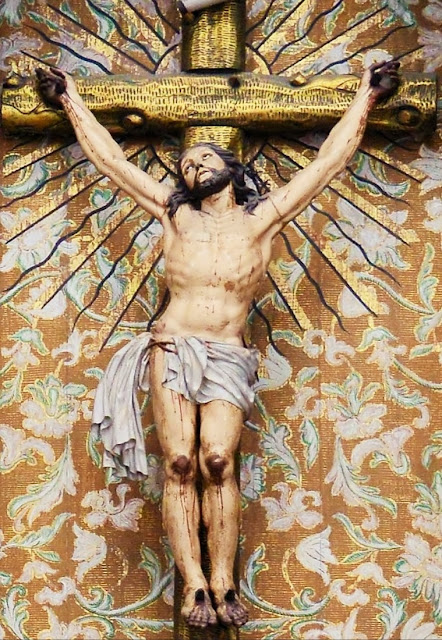































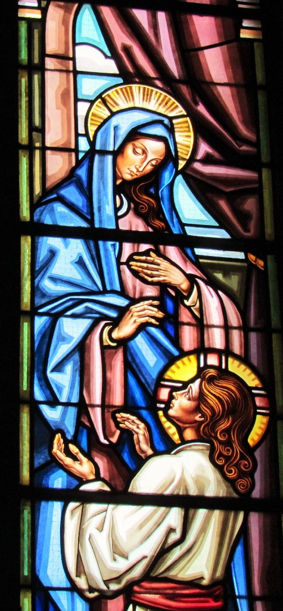














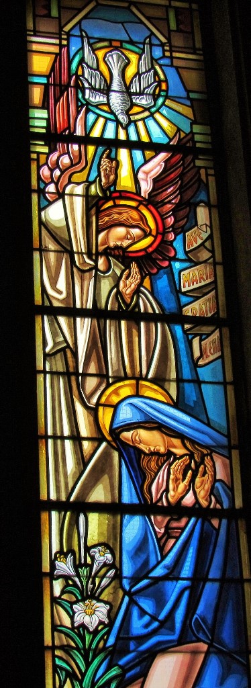


















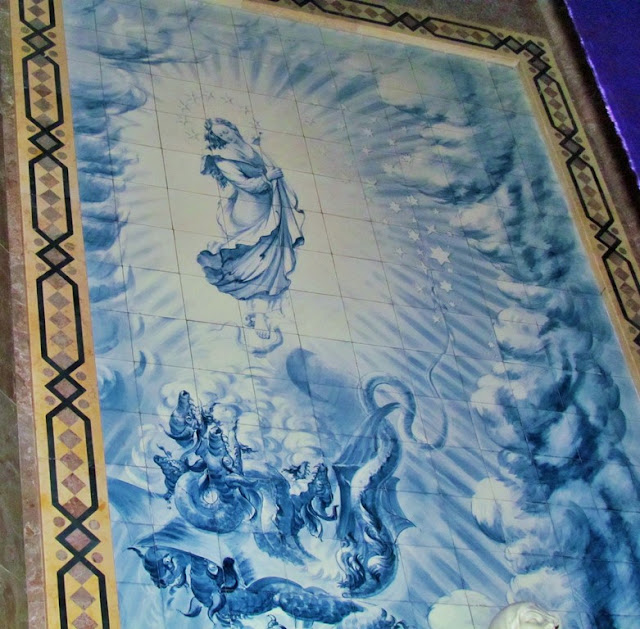






























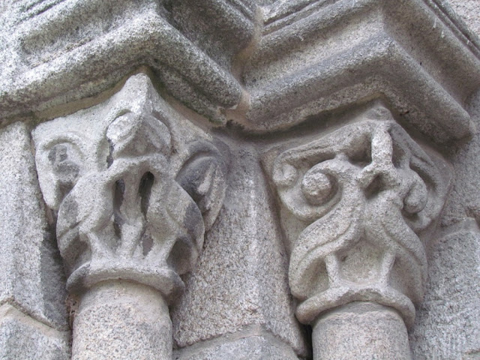





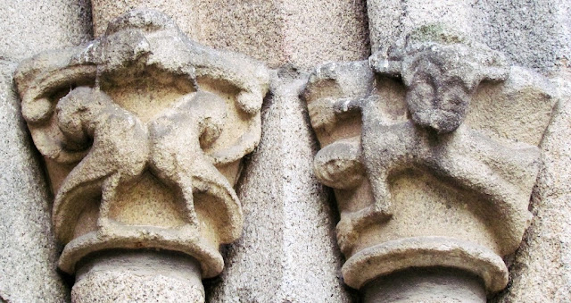




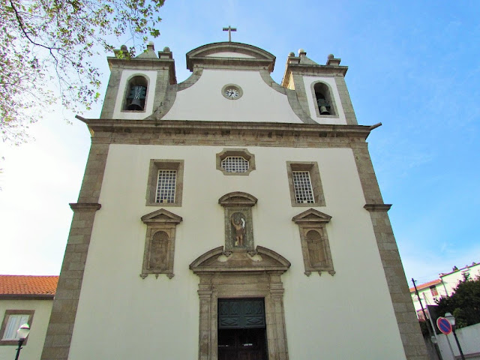



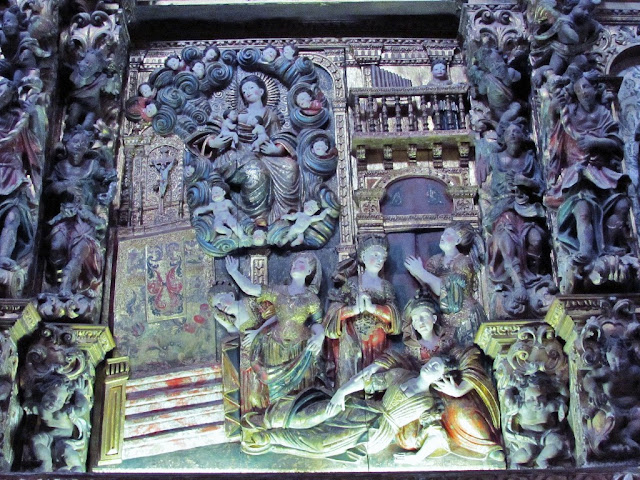









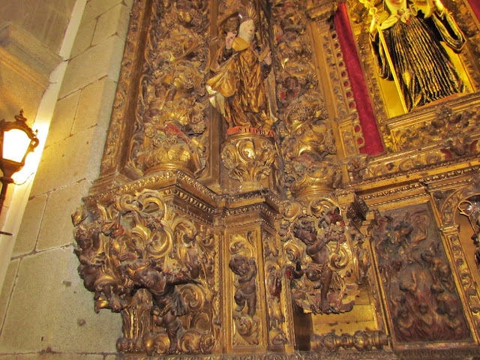

















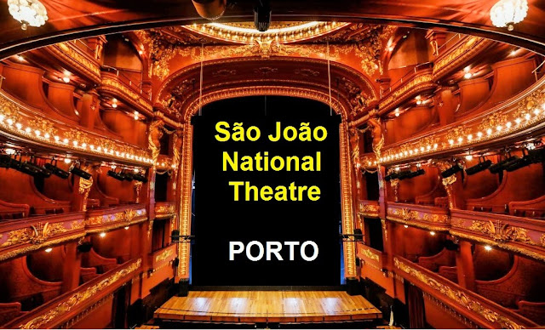






























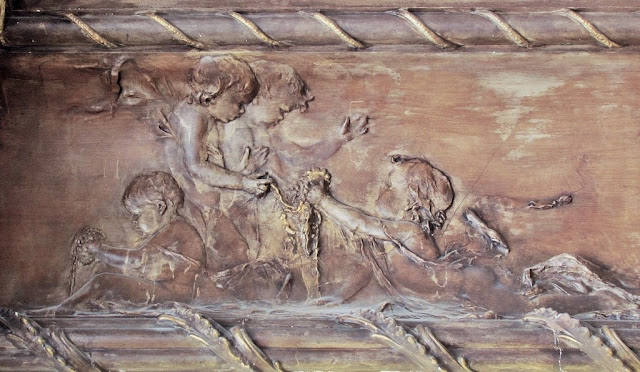
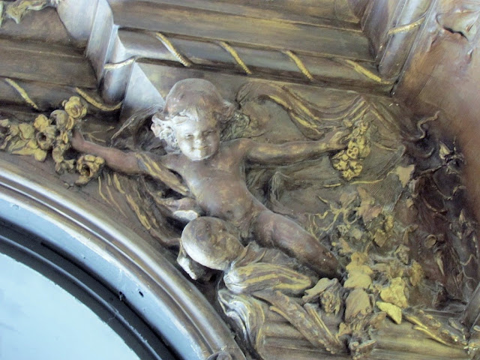
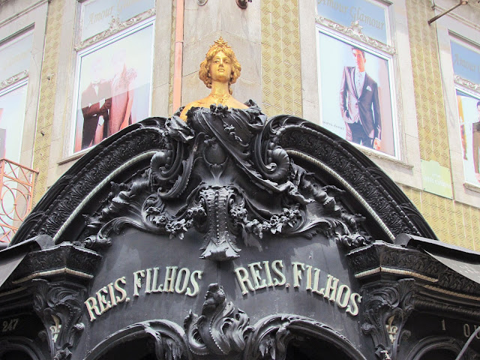












.JPG)

















