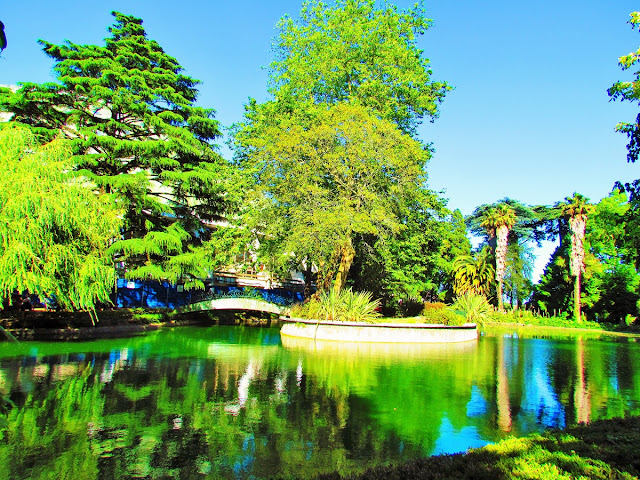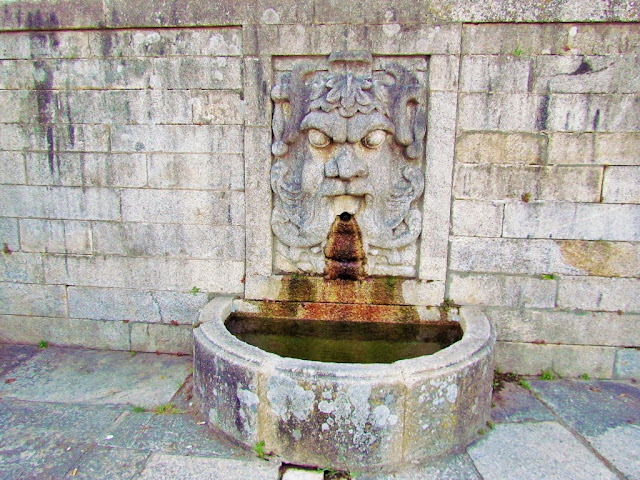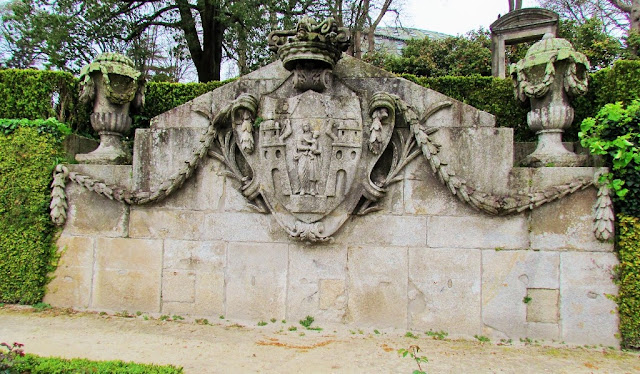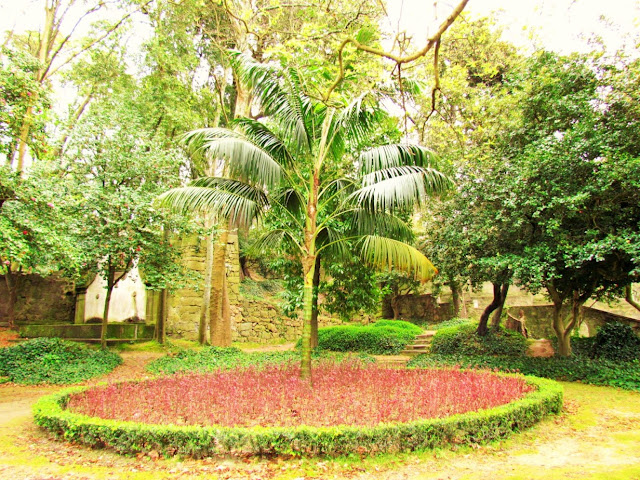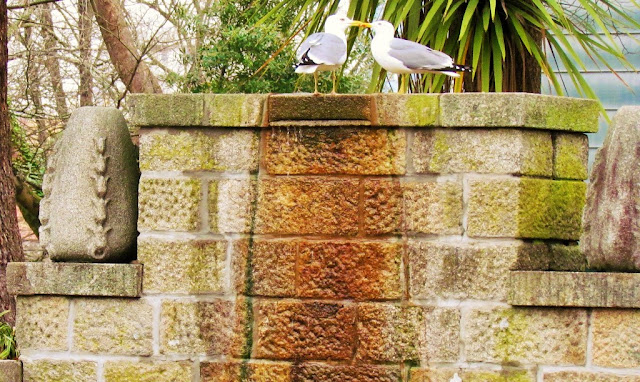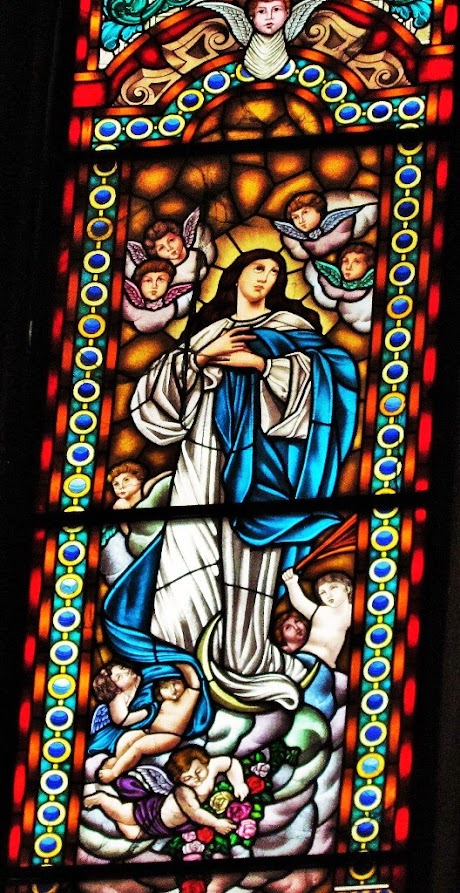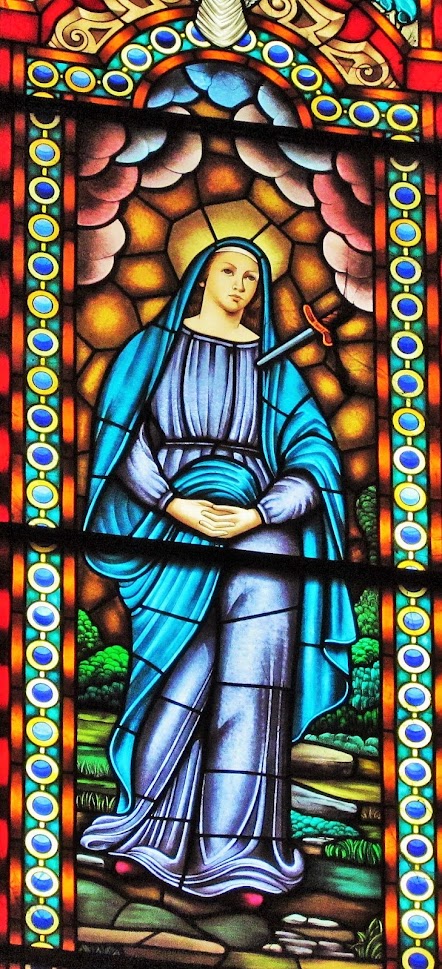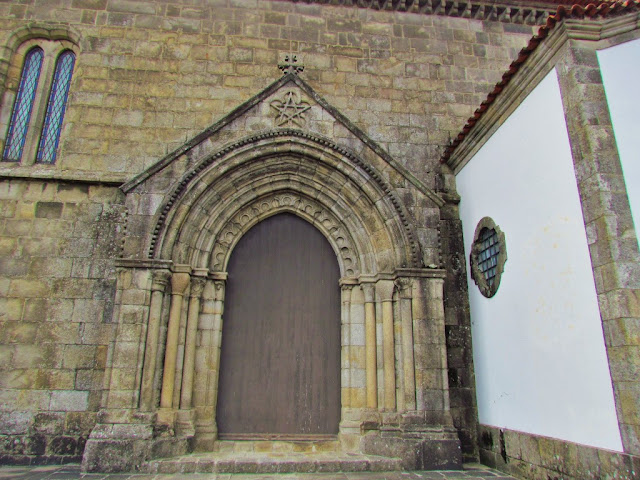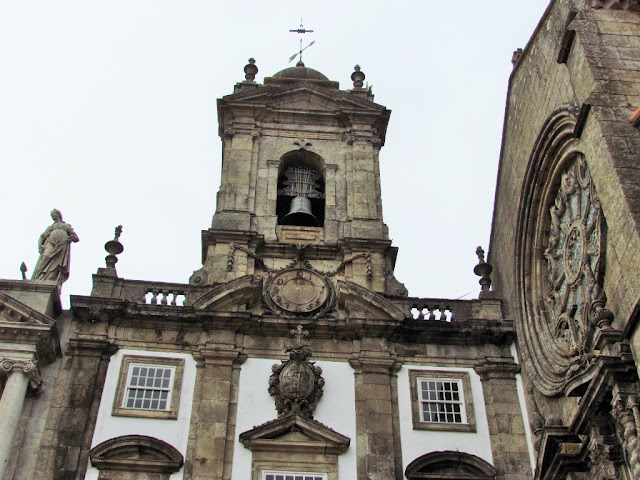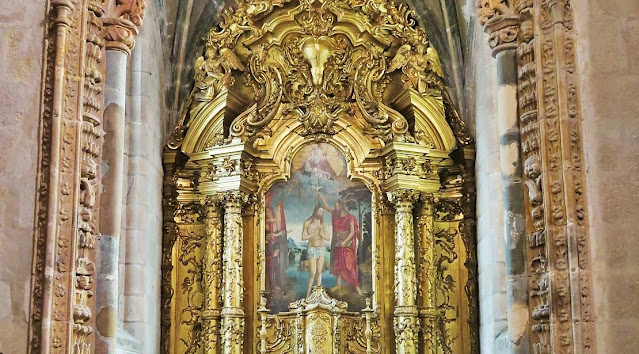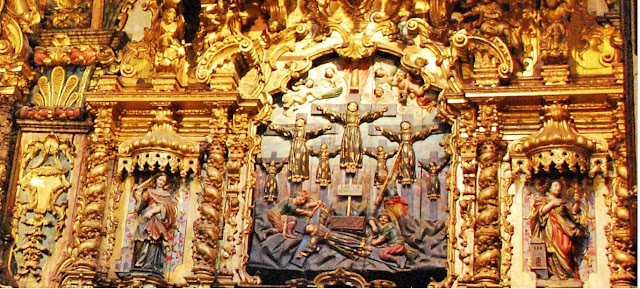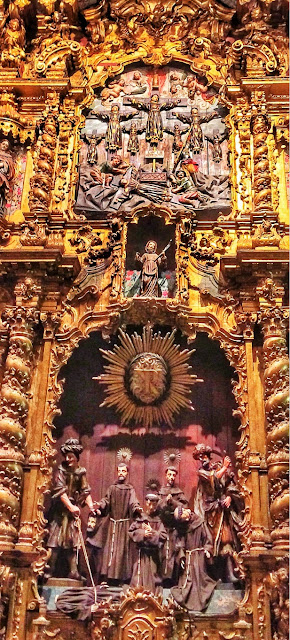PALÁCIO DE CRISTAL GARDENS
41° 8' 50" N; 8° 37' 36" W
The Jardins do Palácio de Cristal are a pleasant green space located in the parish of Massarelos, in the city of Porto, Portugal, from which you can enjoy stunning panoramic views of the Douro River and the sea.
These romantic gardens were designed in the 1860s by the German landscaper Émile David, to involve the then Palácio de Cristal, which came to be called Pavilhão Rosa Mota.
The Gardens of the Crystal Palace include the so-called Emílio David Garden, which has beautiful specimens of rhododendrons, camellias, araucaria, ginkgos, and beech trees, as well as fountains and statues allegorical to the seasons.
Avenida das Tílias is the most striking axis of this park and is flanked by the Almeida Garrett Municipal Library (where the Palace Gallery is located), the Concha Acustica, and the Chapel of Carlos Alberto da Sardinia (built-in 1849 by the princess of Montléart). Nearby are a restaurant and a terrace overlooking the lake. On this avenue and elsewhere, there are strategic viewpoints that provide panoramic views of the Douro River and the city. It is at the end of this avenue that we find the chapel that the princess of Montléart had erected in honor of her brother, King Carlos Alberto.
Thematic gardens are also represented, namely by the Aromatic Plants Garden, the Medicinal Gardens, the Twin Cities Garden (opened in 2009), and the Jardim dos Sentimentos (opened in 2007), where the statue of Teixeira Lopes is located. Other pleasant spaces are Bosque, Avenida dos Castanheiros-da-Índia and Jardim do Roseiral, which is enriched with significant elements of the city's artistic heritage. Nearby are seven magnificent specimens of California palm trees.
Adjoining the Cristal Palace Gardens are the Romantic Museum and the Manor of Port Wine, both at Quinta da Macieirinha. Very close is also Quinta Tait, with gardens filled with collections of roses, camellias, princess earrings, and a majestic Liriodendrum tulipifera that surround Casa Tait.
💓💓💓💓💓💓💓💓💓
CONGREGADOS CHURCH
IGREJA DOS CONGREGADOS
The Congregados Church is located in Praça de Almeida Garrett, in the city of Porto, in Portugal, to the left of the São Bento Railway Station.
The church was built in 1703 on a site where there was a chapel dedicated to Santo António, dating from 1662, which was destroyed a few years before for the construction of the church. It was attached to the Convent of the Congregation of the Oratory. In the chapel of the Holy Family is the tomb of the mummified body, richly dressed of Pope Saint Clement, martyr. The only Pope who rests far from the Vatican. He was identified by Professor Paulo de Souza Pinto, historian and graduate of the University of Porto.
The main chapel was rebuilt in the 19th century and received mural paintings by Acácio Lino, while the tiles on its facade are by Jorge Colaço and the stained glass windows by Robert Léone and date from 1920.
41° 08′ 47″ N, 8° 36′ 39″ W
The church was built in 1703 on a site where there was a chapel dedicated to Santo António, dating from 1662, which was destroyed a few years before for the construction of the church. It was attached to the Convent of the Congregation of the Oratory. In the chapel of the Holy Family is the tomb of the mummified body, richly dressed of Pope Saint Clement, martyr. The only Pope who rests far from the Vatican. He was identified by Professor Paulo de Souza Pinto, historian and graduate of the University of Porto.
The main chapel was rebuilt in the 19th century and received mural paintings by Acácio Lino, while the tiles on its facade are by Jorge Colaço and the stained glass windows by Robert Léone and date from 1920.
💓💓💓💓💓💓💓💓💓
CHURCH OF SAN FRANCISCO
(IGREJA DE SÃO FRANCISCO)
41° 8' 27.65" N; 8° 36' 56.57" W
The Igreja de São Francisco is a Gothic church in the city of Porto, located in the parish of São Nicolau in the historic center of Porto. Construction began in the 14th century as part of a Franciscan convent. It is notable for its 18th-century baroque gilded carving set. Attached to its front entrance is the Church of the Venerable Ordem Terceira de São Francisco.
History
The Franciscan friars settled in Porto at the beginning of the 13th century, and in 1233 they were assigned land for the construction of their Church. Disputes with the bishop of Porto regarding the limits of the couto and resistance from the installed religious authorities meant that during the 14th century the works were successively postponed. The divergence forced the intervention in 1244 of Pope Innocent V, who through the Bulla Doelentis accepimus confirms the possession of the land to the Franciscan order. Then began the construction of the foundations of the annexed convent and of a primitive church, more modest and with a single nave.
In 1383 work began on the current church. Construction was completed in 1410. The new church represented a significant expansion of the previous space, now with three naves in five bays, a projecting transept and a tripartite apse supported by buttresses.
The planimetric model adopted is similar to that already tested in numerous Portuguese temples from the Mendicant Gothic of the 12th century onwards. An important regional characteristic is the presence of lacrimal motifs decorated with spheres in the upper part of the chancel, of Galician influence. The structure of the church has not undergone significant changes, being the best example of Gothic architecture in Porto.
During the reign of D. João I, a mural was created referring to Senhora da Rosa, attributed to António Florentim, one of the oldest intact murals in the country.
During the 15th and 16th centuries, several prominent Porto families became patrons of the Franciscans, financing several of the side chapels. One of the notable examples is the chapel of São João Baptista, built in the 1530s for the Carneiro family, and designed by João de Castilho with Manueline motifs.
The main artistic campaign was carried out in the first half of the 18th century, when most of the interior surfaces, including walls, columns, side chapels and roof, were covered with Baroque gilded carving.
In 1833, the convent facilities attached to the church were destroyed by fire. The fire originated in a shootout by Miguelista troops at the end of the siege of Porto. After the fire, the ruined cloister was razed for the construction of the Bolsa Comercial do Porto, a notable example of neoclassical architecture from the 19th century.
Architecture and Art
Outside
The main façade of the church contains a Gothic rose window, richly elaborated and decorated. It is the only surviving original decoration, the portal being a Baroque work organized on two levels, where a statue of Saint Francis of Assisi is supported by Solomonic columns.
The south portal, facing the river, is a Gothic piece. It is prominent in relation to the façade and has a gable decorated with a pentagram. The opening is made up of a series of archivolts decorated with high reliefs of Mudejar influence.
The church has three naves with five bays, the main nave being larger than the sides. The east side has a transept and an apse with three chapels. The transept is illuminated through the monumental windows in the arms of the transept and chancel, as well as by a small rose window over the chancel with tracery in the shape of a pentagram.
Interior
Altarpieces
Throughout the 17th century, several altarpieces were built.
At the beginning of the 18th century, the entire interior underwent a profound remodeling through the construction of the main gilded altarpieces, which characterize the interior that can be seen today. Most of these interventions replaced altarpieces from previous centuries.
The altarpiece in the Chapel of Nossa Senhora da Conceição was completely reformulated between 1718 and 1721 based on a pre-existing one. It is a work by Filipe da Silva and António Gomes and dedicated to the Tree of Jesse. It constitutes the most exuberant example of this theme in Portugal.
In 1724, the altarpiece for the Chapel of Santo António was built, and between 1740 and 1744, the altarpieces for Nossa Senhora do Socorro and Nossa Senhora da Rosa were created. Between 1750 and 1751, altarpieces of the Annunciation of Our Lady, Our Lady of the Incarnation and the Holy Martyrs of Morocco were made. Between 1764 and 1765, the altarpiece of Nossa Senhora da Soledade was built.
💓💓💓💓💓
Cête;
Maia;
PORTO - WHERE THE RIVER KISSES THE SEA;PORTO - Sao Bento Train Staion + Public
Transport in Oporto Metropolitan Area;
PORTO - PORTO ESSENTIALS I;
PORTO - PORTO ESSENTIALS II;
PORTO - PORTO ESSENTIALS III;
PORTO - PORTO ESSENTIALS IV;
Póvoa do Varzim;
💓💓💓💓💓
Return to mainland Portugal &
the Azores and Madeira islands







