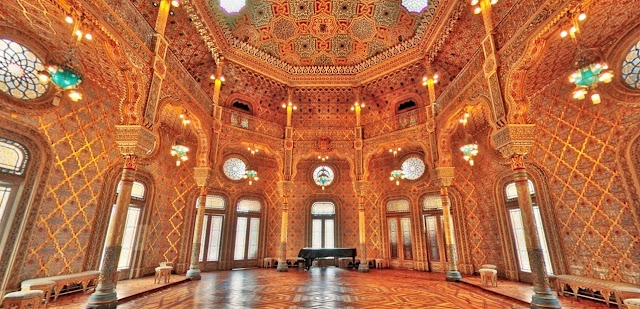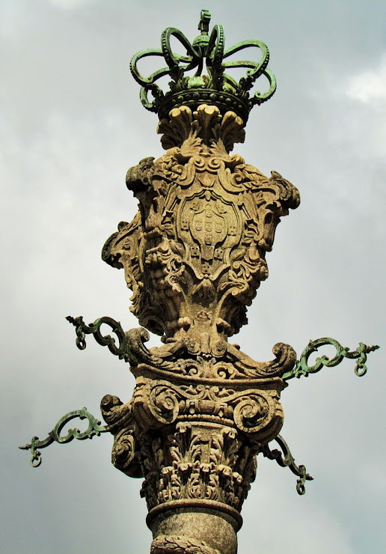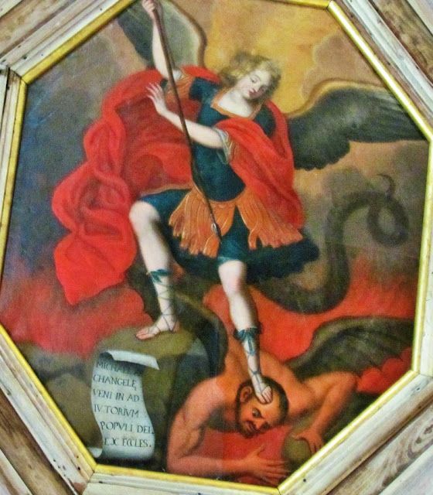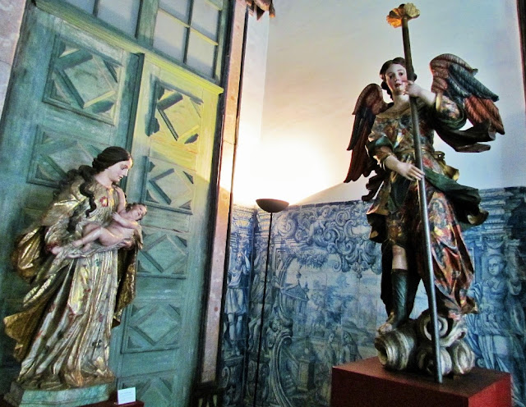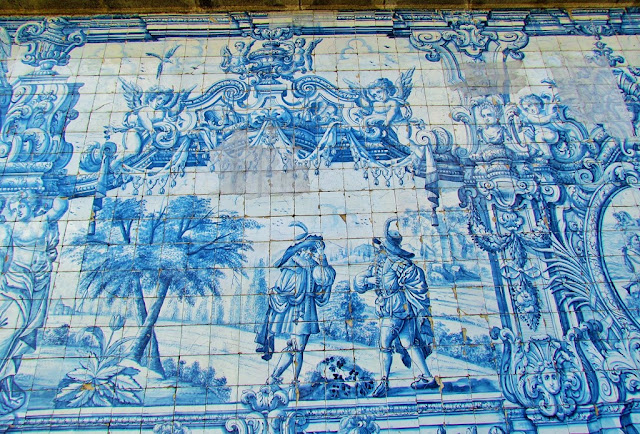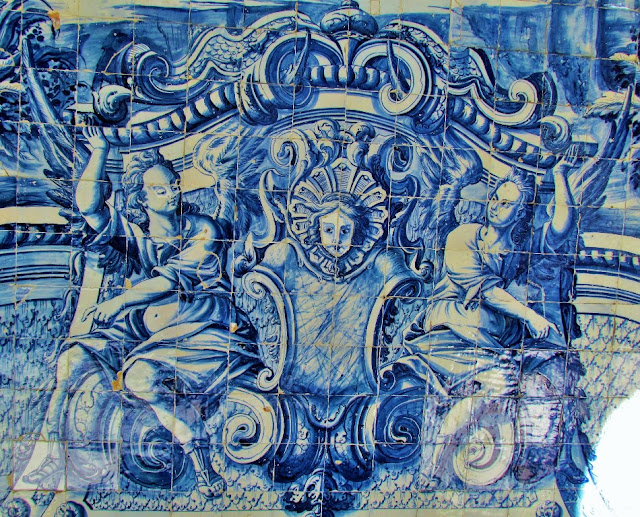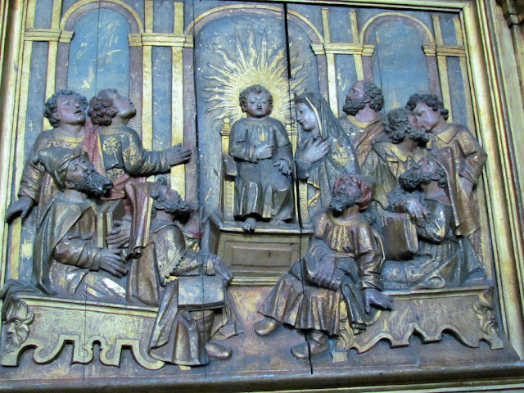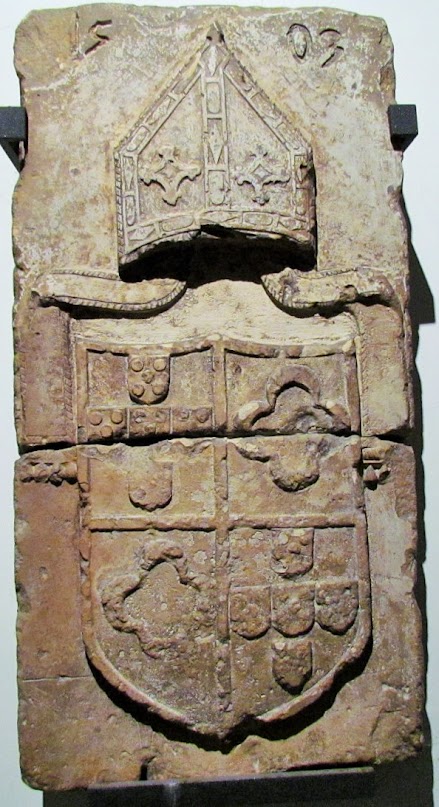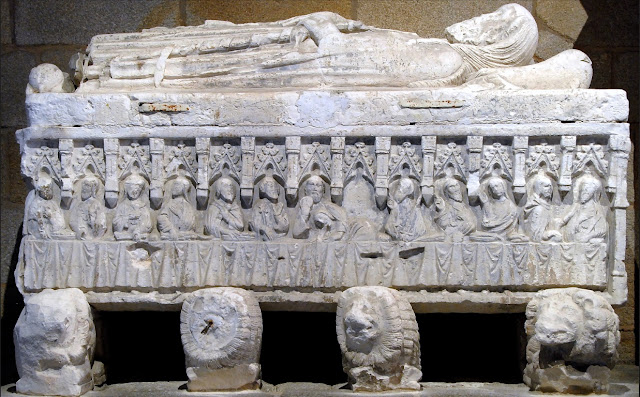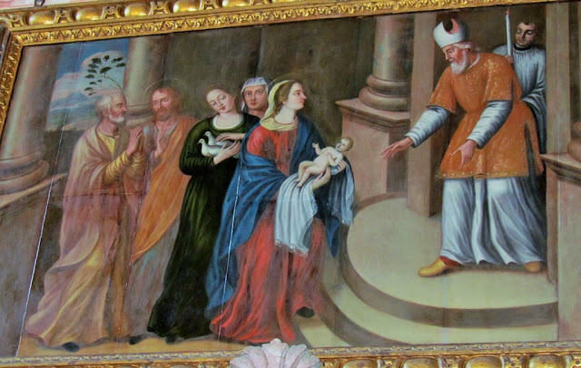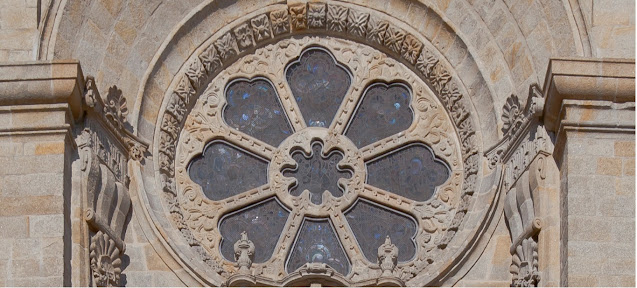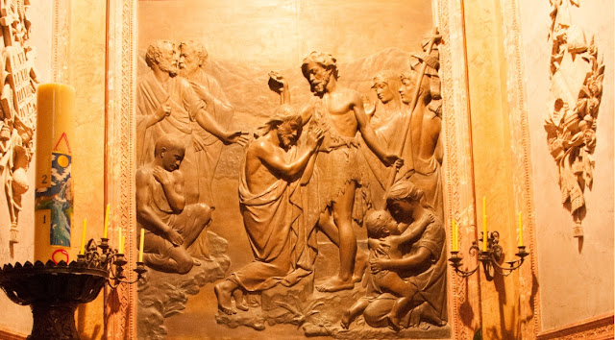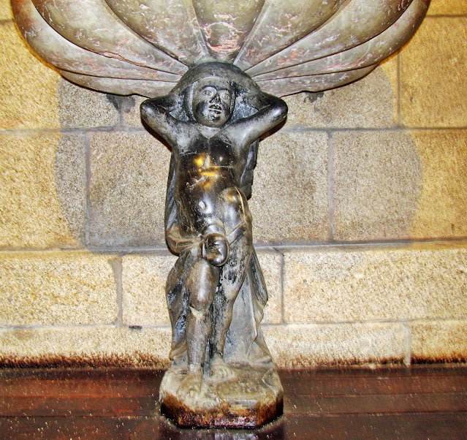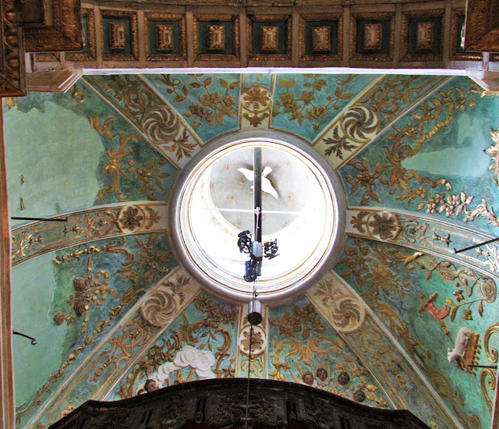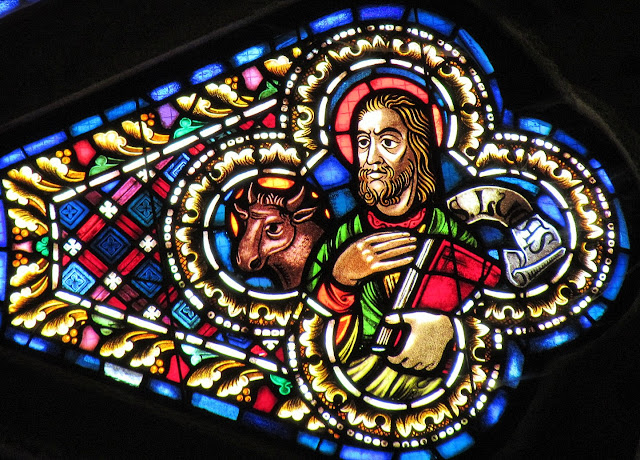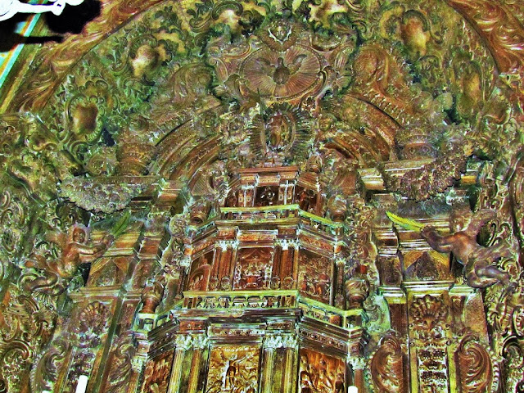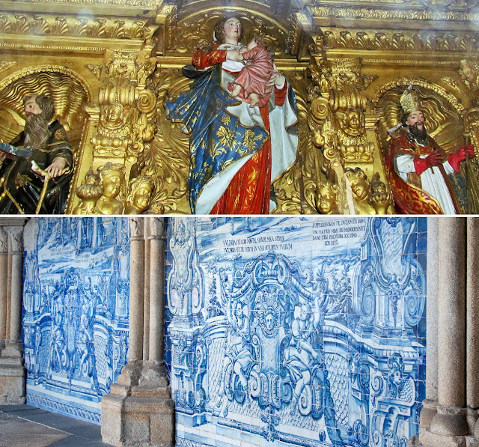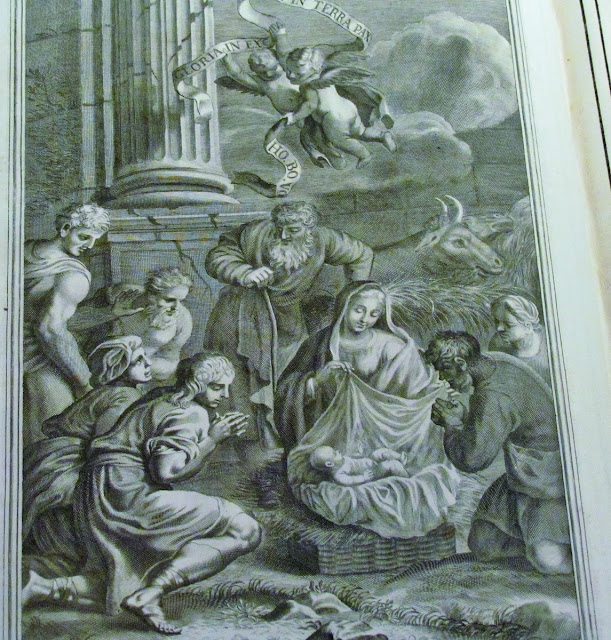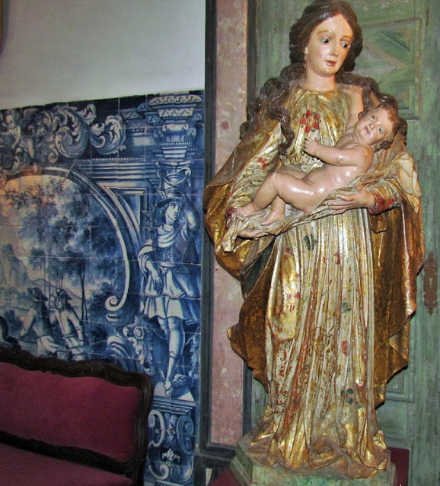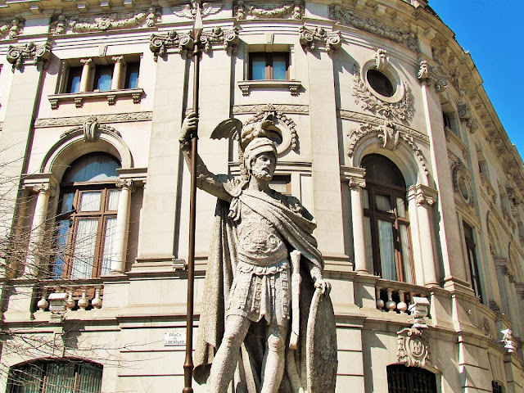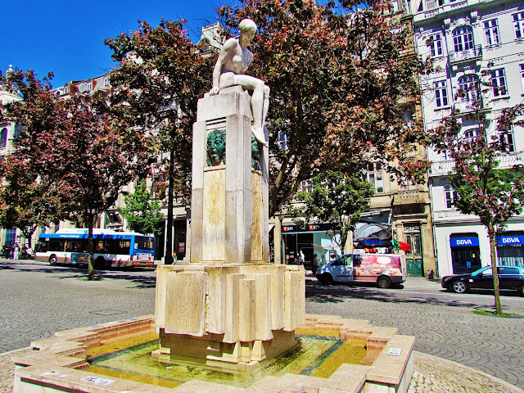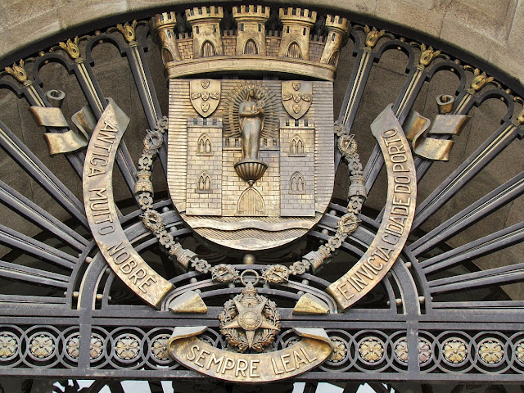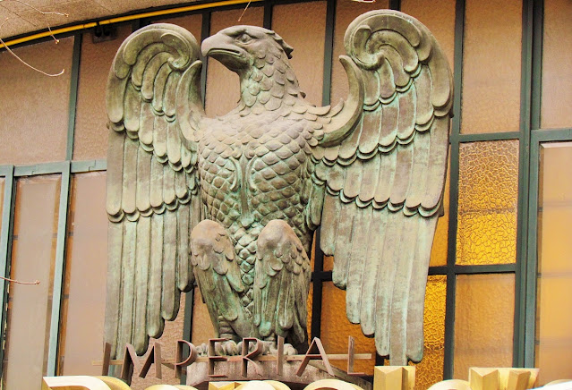PALÁCIO DA BOLSA
41° 8' 29" N; 8° 36' 55" W
The Stock Exchange Palace (Portuguese: Palácio da Bolsa) is a historical building in Porto, Portugal. The palace was built in the 19th century in Neoclassical style. It is located in the Infante D. Henrique Square in the historical centre of Porto, designated World Heritage Site by UNESCO.
History
The Palácio da Bolsa is located beside the St Francis Church of Porto, which was once part of the St Francis Convent, founded in the 13th century. In 1832, during the Liberal Wars, a fire destroyed the cloisters of the convent, sparing the church. In 1841, Queen Mary II donated the convent ruins to the merchants of the city, who decided to use the spot to build the seat of the Commercial Association.
Building work began in 1842 following the plans of Porto architect Joaquim da Costa Lima Júnior, who designed a Neoclassical palace of Palladian influence, inspired by previous structures built in the city. Most of the palace was finished by 1850, but the decoration of the interior was only completed in 1910 and involved several different artists.
Art and architecture
The first architect of the Palácio was Joaquim da Costa Lima Júnior, who was in charge of the project from 1840 until 1860. He was responsible for the general design of the building, inspired by the Neopalladian architecture that was in fashion in Porto since the late 18th century, expressed in buildings like the Hospital of St Anthony (by English architect John Carr), the English Factory (by another Englishman, John Whitehead) and several projects by Portuguese architect Carlos Amarante.
The general structure of the Palácio was completed by 1850, but several architectural details were later entrusted to architects Gustavo Adolfo Gonçalves e Sousa (author of the stairway and the Arab Room), Tomás Augusto Soler (metallic dome of the courtyard) and Joel da Silva Pereira (Tribunal Room), among others.
The interior of the Palace, only finished in 1910, was magnificently decorated by several artists. The central courtyard (Nations' Courtyard - Pátio das Nações) is covered by a large metallic, octagonal dome with glass panels, designed by Tomás Soler and built after 1880. The lower part of the dome is decorated with the painted coats-of-arms of Portugal and the countries with which Portugal had commercial relations in the 19th century. To the back of the courtyard, a sumptuous stairway, built in 1868 by Gonçalves e Sousa, leads to the upper storeys and is adorned with busts by celebrated sculptors António Soares dos Reis and António Teixeira Lopes. The ceiling frescoes were painted by António Ramalho.
Several rooms of the Palace - Tribunal Room, Assembly Room, Golden Room - display furniture by José Marques da Silva, allegoric paintings by José Maria Veloso Salgado and João Marques de Oliveira, sculptures by Teixeira Lopes and many other works of art. The highlight of the Palace is, however, the Arab Room, built between 1862 and 1880 by Gonçalves e Sousa. The room is decorated in the exotic Moorish Revival style, fashionable in the 19th century, and is used as reception hall for personalities and heads of state visiting Porto.
PORTO CATHEDRAL
(Sé do Porto)
41° 8' 34" N; 8° 36' 41" W
The Cathedral of Porto, located in the heart of the historic center of the city of Porto, is one of the main and oldest monuments in Portugal.
Its construction started in the first half of the 12th century and lasted until the beginning of the 13th century. This first building, in Romanesque style, has undergone many changes over the centuries. The general character of the facade dates back to the Romanesque period, with the towers and the beautiful rose window, as well as the body of the three-nave church covered by a cannon vault. The vault of the central nave is supported by flying buttresses, the Sé do Porto being one of the first Portuguese buildings in which this architectural element was used.
In the Gothic era, around 1333, the funerary chapel of João Gordo was built, a knight of the Order of Hospitals and collaborator of D. Dinis, buried in a tomb with a jacent. The cloister (14th-15th century) also dates from the Gothic era, built during the reign of D. João I. This king married D. Filipa de Lencastre in the Cathedral of Porto in 1387.
The exterior of the Cathedral was much modified in the Baroque era. Around 1736, the Italian architect Nicolau Nasoni added a beautiful Baroque galilee to the side facade of the Cathedral. Around 1772 a new portal was built to replace the original Romanesque. The balustrades and domes of the towers are also Baroque.
To the left of the chancel, there is a magnificent silver altar, built in the second half of the 17th century by several Portuguese artists. This was saved from French troops in 1807 by means of a plaster wall that was hastily built.
Also in this left area, the medieval image of Nossa Senhora de Vandoma (patron saint of the city) is especially noteworthy.
In the 17th century, the original Romanesque chancel (which was equipped with an ambulatory) was replaced by a larger one in Baroque style. The main altar, built between 1727-1729, is an important work of the Johannine baroque. The murals in the chancel are by Nasoni. The south transept gives access to the 14th-century cloisters and to the Chapel of São Vicente. A graceful 18th-century staircase from Nasoni leads to the upper floors.
The Sé integrates three beautiful organs. One of them, in the high choir, marks a period in Portugal that begins the organizational development.
💓💓💓💓💓💓💓💓💓
LELLO BOOKSHOP
LIVRARIA LELLO
41° 8′ 49″ N; 8° 36′ 53″ W
The Lello Bookstore (Portuguese: Livraria Lello) is a bookstore located in civil parish of Cedofeita, Santo Ildefonso, Sé, Miragaia, São Nicolau e Vitória, in the northern Portuguese municipality of Porto.
Along with Bertrand in Lisbon, it is one of the oldest bookstores in Portugal and frequently rated among the top bookstores in the world (placing third in lists by guidebook publisher Lonely Planet and The Guardian).
The bookstore is flanked by shops and fronts the Praça de Lisboa, near to the Porto University Faculty of Sciences building, the tower, and Clérigos Church.
💓💓💓💓💓💓💓💓💓
The Church and Clérigos Tower
41° 8' 45" N; 8° 36' 51" W
The Church and Torre dos Clérigos (18th century) is a remarkable architectural complex located in the city of Porto, Portugal, being considered the postcard of that city.
The complex is located at the top of Rua dos Clérigos, between the streets of São Filipe Néri and Assunção. It includes three main elements: the Igreja dos Clérigos, the Torre dos Clérigos and the Casa da Irmandade, which connects the church and the tower and once hosted the other services of the Brotherhood of Clerics. Designed by architect Nicolau Nasoni, this ensemble is one of the most notable examples of the late Baroque style in Portuguese territory.
💓💓💓💓💓💓💓💓💓
CHURCH OF SANTA CLARA
41° 08′ 33″ N; 8° 36′ 33″ W
Igreja de Santa Clara is a Catholic church located in the parish of Sé in Porto, Portugal.
The construction of the church began in 1416 alongside the Santa Clara Convent for use by nuns of the Order of Poor Clares. The nuns settled in the church in 1427, which was eventually completed in 1457. The building has been modified several times since then; for instance, in 1707–1715 new bedrooms were constructed, in 1729 the chapel was expanded, and in 1931 the fountain in the yard was demolished. The interior of the church is covered in gold and polychrome. It is classified as a World Heritage Site by UNESCO as of 1996.
💓💓💓💓💓
Cête;
Maia;
PORTO - WHERE THE RIVER KISSES THE SEA;PORTO - Sao Bento Train Staion + Public
Transport in Oporto Metropolitan Area;
PORTO - PORTO ESSENTIALS I;
PORTO - PORTO ESSENTIALS II;
PORTO - PORTO ESSENTIALS III;
PORTO - PORTO ESSENTIALS IV;
Póvoa do Varzim;
💓💓💓💓💓
Return to mainland Portugal &
the Azores and Madeira islands


























